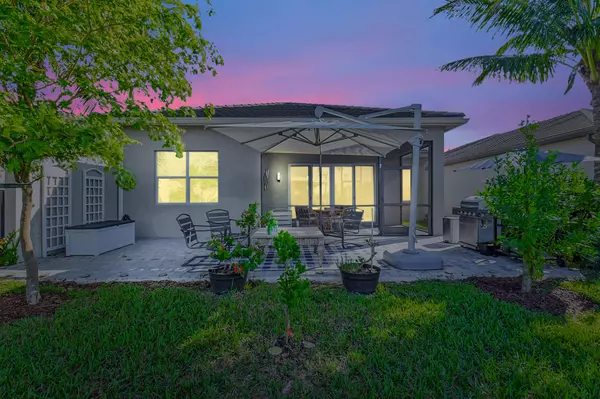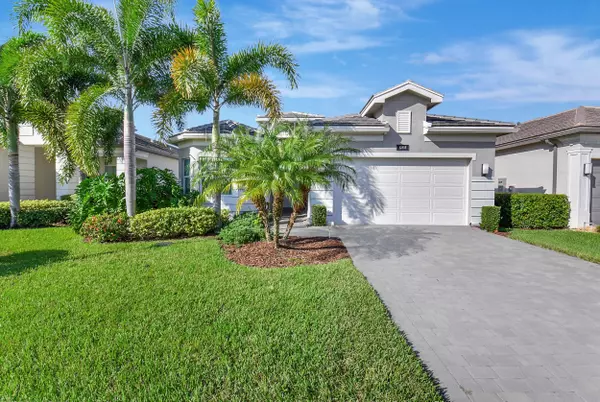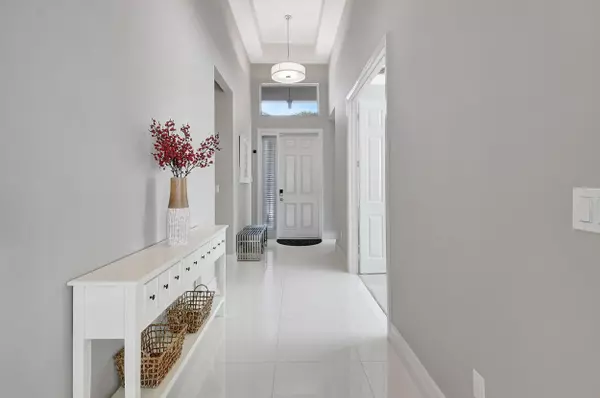12558 Copper Mountain PASS Boynton Beach, FL 33473
3 Beds
3 Baths
2,309 SqFt
UPDATED:
01/21/2025 08:17 PM
Key Details
Property Type Single Family Home
Sub Type Single Family Detached
Listing Status Active
Purchase Type For Sale
Square Footage 2,309 sqft
Price per Sqft $519
Subdivision Valencia Bay
MLS Listing ID RX-10944642
Style Ranch
Bedrooms 3
Full Baths 3
Construction Status Resale
HOA Fees $775/mo
HOA Y/N Yes
Min Days of Lease 210
Leases Per Year 1
Year Built 2018
Annual Tax Amount $15,012
Tax Year 2024
Lot Size 6,364 Sqft
Property Description
Location
State FL
County Palm Beach
Community Valencia Bay
Area 4720
Zoning AGR-PU
Rooms
Other Rooms Den/Office, Laundry-Util/Closet
Master Bath Dual Sinks
Interior
Interior Features Entry Lvl Lvng Area, Foyer, Kitchen Island, Pantry, Walk-in Closet
Heating Central, Electric
Cooling Ceiling Fan, Central, Electric
Flooring Carpet, Other, Tile
Furnishings Furniture Negotiable,Unfurnished
Exterior
Exterior Feature Auto Sprinkler, Covered Patio, Screened Patio
Parking Features 2+ Spaces, Garage - Attached
Garage Spaces 2.0
Community Features Gated Community
Utilities Available Electric, Gas Natural, Public Sewer, Public Water
Amenities Available Billiards, Business Center, Cabana, Cafe/Restaurant, Clubhouse, Community Room, Fitness Center, Fitness Trail, Game Room, Library, Manager on Site, Picnic Area, Playground, Pool, Sauna, Tennis, Workshop
Waterfront Description Lake
View Clubhouse, Lake
Roof Type S-Tile
Exposure East
Private Pool No
Building
Lot Description < 1/4 Acre
Story 1.00
Foundation CBS
Construction Status Resale
Schools
Elementary Schools Hagen Road Elementary School
Middle Schools Carver Community Middle School
High Schools Olympic Heights Community High
Others
Pets Allowed Yes
HOA Fee Include Cable,Common Areas,Lawn Care,Maintenance-Exterior,Management Fees,Recrtnal Facility,Reserve Funds,Security,Trash Removal
Senior Community Verified
Restrictions Buyer Approval,Lease OK w/Restrict,Tenant Approval
Security Features Burglar Alarm,Gate - Manned,TV Camera
Acceptable Financing Cash, Conventional, FHA, VA
Horse Property No
Membership Fee Required No
Listing Terms Cash, Conventional, FHA, VA
Financing Cash,Conventional,FHA,VA
Pets Allowed No Aggressive Breeds




