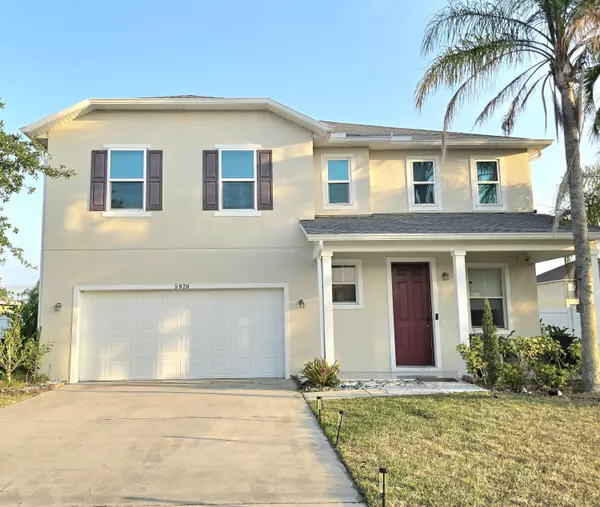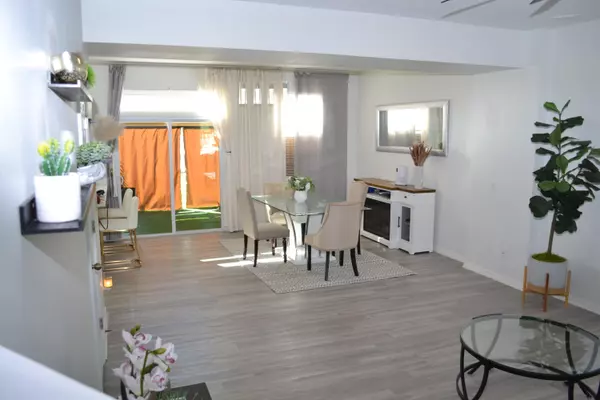5920 NW Brianna CT Port Saint Lucie, FL 34986
3 Beds
2.2 Baths
2,247 SqFt
UPDATED:
11/18/2024 08:45 PM
Key Details
Property Type Single Family Home
Sub Type Single Family Detached
Listing Status Active Under Contract
Purchase Type For Sale
Square Footage 2,247 sqft
Price per Sqft $189
Subdivision Port St Lucie Section 46 1St Replat
MLS Listing ID RX-10956386
Bedrooms 3
Full Baths 2
Half Baths 2
Construction Status Resale
HOA Fees $43/mo
HOA Y/N Yes
Year Built 2006
Annual Tax Amount $5,916
Tax Year 2023
Property Description
Location
State FL
County St. Lucie
Area 7370
Zoning RS-2 PSL
Rooms
Other Rooms Attic, Cabana Bath, Family, Laundry-Inside, Loft, Util-Garage
Master Bath Mstr Bdrm - Upstairs, Separate Shower, Separate Tub
Interior
Interior Features Ctdrl/Vault Ceilings, Entry Lvl Lvng Area, Roman Tub, Sky Light(s), Split Bedroom, Upstairs Living Area, Walk-in Closet
Heating Central
Cooling Central
Flooring Carpet, Ceramic Tile
Furnishings Unfurnished
Exterior
Exterior Feature Room for Pool, Zoned Sprinkler
Parking Features Driveway, Garage - Attached
Garage Spaces 2.0
Community Features Sold As-Is
Utilities Available Public Sewer, Public Water
Amenities Available None
Waterfront Description None
Roof Type Comp Shingle
Present Use Sold As-Is
Exposure North
Private Pool No
Building
Lot Description < 1/4 Acre, Paved Road
Story 2.00
Foundation CBS, Concrete
Construction Status Resale
Schools
Middle Schools Southern Oaks Middle School
High Schools Fort Pierce Central High School
Others
Pets Allowed Yes
Senior Community No Hopa
Restrictions Buyer Approval,Lease OK,No RV,No Truck
Acceptable Financing Cash, Conventional, FHA, VA
Horse Property No
Membership Fee Required No
Listing Terms Cash, Conventional, FHA, VA
Financing Cash,Conventional,FHA,VA




