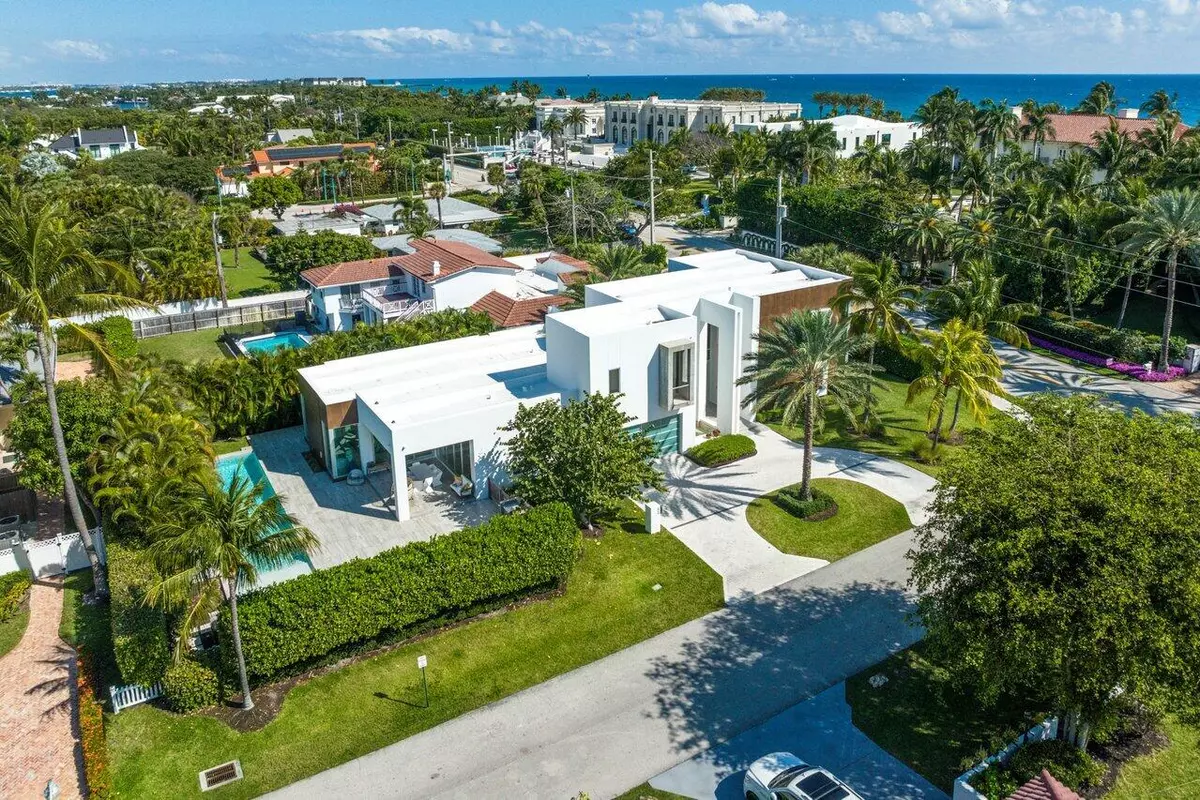6238 N Ocean BLVD Ocean Ridge, FL 33435
5 Beds
4.1 Baths
5,054 SqFt
UPDATED:
12/03/2024 02:19 PM
Key Details
Property Type Single Family Home
Sub Type Single Family Detached
Listing Status Active
Purchase Type For Sale
Square Footage 5,054 sqft
Price per Sqft $1,099
Subdivision Boynton Beach Park
MLS Listing ID RX-10965261
Style Contemporary
Bedrooms 5
Full Baths 4
Half Baths 1
Construction Status Resale
HOA Y/N No
Year Built 2018
Annual Tax Amount $65,506
Tax Year 2023
Lot Size 0.333 Acres
Property Description
Location
State FL
County Palm Beach
Area 4120
Zoning RSF(ci
Rooms
Other Rooms Family, Laundry-Inside, Laundry-Util/Closet
Master Bath Dual Sinks, Mstr Bdrm - Ground, Separate Shower, Separate Tub
Interior
Interior Features Closet Cabinets, Ctdrl/Vault Ceilings, Foyer, Kitchen Island, Second/Third Floor Concrete, Walk-in Closet
Heating Central, Electric
Cooling Central, Electric
Flooring Carpet, Tile
Furnishings Unfurnished
Exterior
Exterior Feature Auto Sprinkler, Open Patio, Outdoor Shower, Summer Kitchen, Zoned Sprinkler
Parking Features 2+ Spaces, Garage - Attached
Garage Spaces 2.0
Pool Heated, Inground, Salt Chlorination
Utilities Available Cable, Electric, Septic
Amenities Available None
Waterfront Description None
View Garden, Pool
Exposure South
Private Pool Yes
Building
Lot Description 1/4 to 1/2 Acre, Corner Lot, East of US-1
Story 2.00
Foundation CBS
Construction Status Resale
Others
Pets Allowed Yes
Senior Community No Hopa
Restrictions None
Security Features Burglar Alarm,Wall
Acceptable Financing Cash, Conventional
Horse Property No
Membership Fee Required No
Listing Terms Cash, Conventional
Financing Cash,Conventional
Pets Allowed No Restrictions




