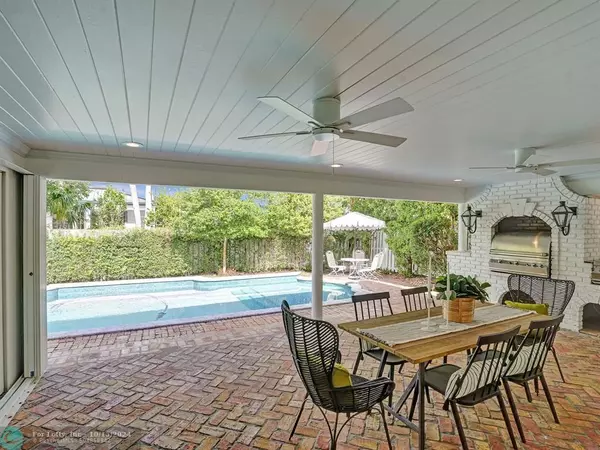711 INTRACOASTAL DR Fort Lauderdale, FL 33304
4 Beds
4 Baths
4,073 SqFt
UPDATED:
10/16/2024 05:30 AM
Key Details
Property Type Single Family Home
Sub Type Single
Listing Status Active
Purchase Type For Sale
Square Footage 4,073 sqft
Price per Sqft $684
Subdivision Sunrise Intracoastal
MLS Listing ID F10429630
Style Pool Only
Bedrooms 4
Full Baths 3
Half Baths 2
Construction Status Resale
HOA Fees $700/ann
HOA Y/N Yes
Year Built 1955
Annual Tax Amount $17,257
Tax Year 2023
Lot Size 0.284 Acres
Property Description
Location
State FL
County Broward County
Community Sunrise Intracoastal
Area Ft Ldale Ne (3240-3270;3350-3380;3440-3450;3700)
Zoning RES
Rooms
Bedroom Description Entry Level,Master Bedroom Ground Level,Sitting Area - Master Bedroom
Other Rooms Family Room, Utility Room/Laundry
Dining Room Dining/Living Room, Eat-In Kitchen, Family/Dining Combination
Interior
Interior Features First Floor Entry, Built-Ins, Closet Cabinetry, Exclusions, Fireplace, Foyer Entry, French Doors
Heating Central Heat
Cooling Central Cooling
Flooring Laminate, Tile Floors, Wood Floors
Equipment Dishwasher, Disposal, Dryer, Electric Range, Electric Water Heater, Icemaker, Natural Gas, Purifier/Sink, Refrigerator, Washer, Water Softener/Filter Owned
Exterior
Exterior Feature Built-In Grill, Exterior Lighting, Fence, Open Porch
Parking Features Attached
Garage Spaces 2.0
Pool Auto Pool Clean, Below Ground Pool, Heated, Whirlpool In Pool
Community Features Gated Community
Water Access N
View Garden View, Pool Area View
Roof Type Flat Tile Roof
Private Pool No
Building
Lot Description 1/4 To Less Than 1/2 Acre Lot
Foundation Cbs Construction
Sewer Municipal Sewer
Water Municipal Water
Construction Status Resale
Schools
Elementary Schools Bayview
Others
Pets Allowed No
HOA Fee Include 700
Senior Community No HOPA
Restrictions No Restrictions
Acceptable Financing Cash, Conventional
Membership Fee Required No
Listing Terms Cash, Conventional
Special Listing Condition Disclosure





