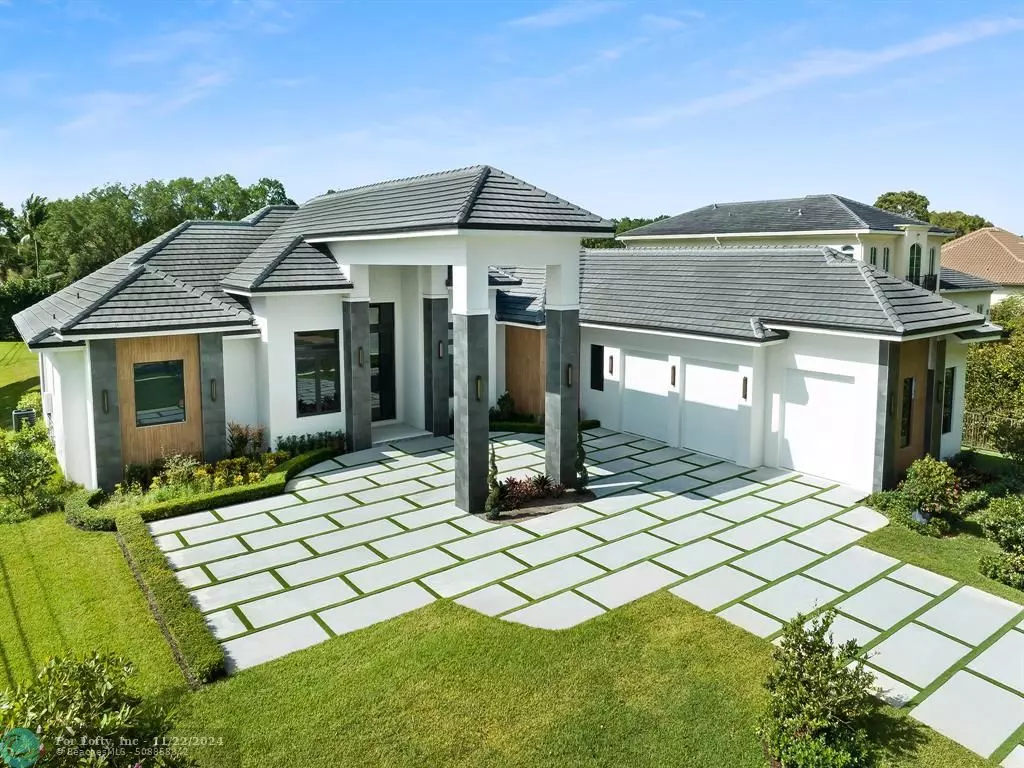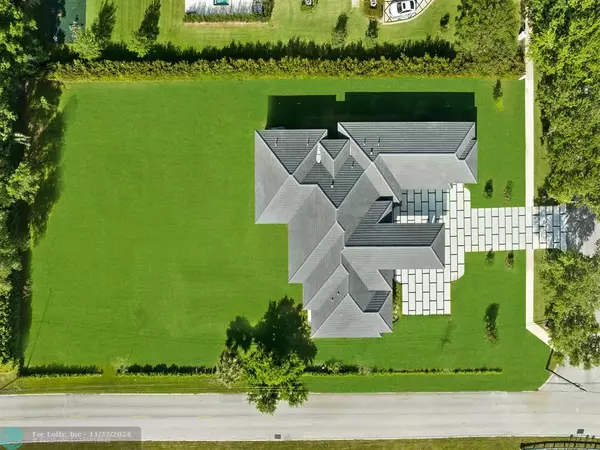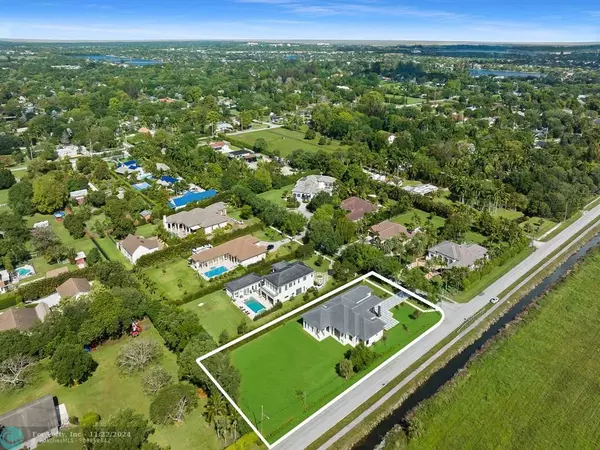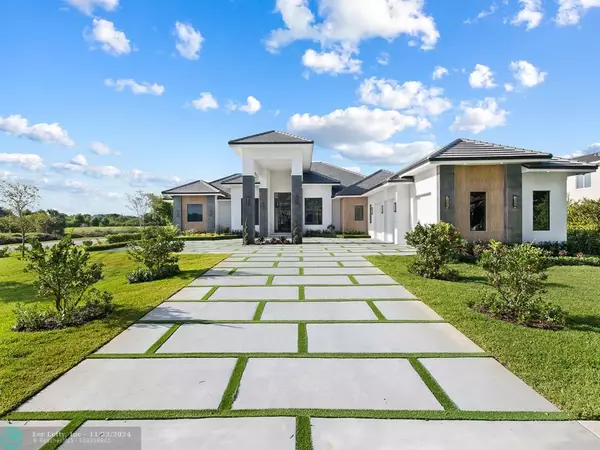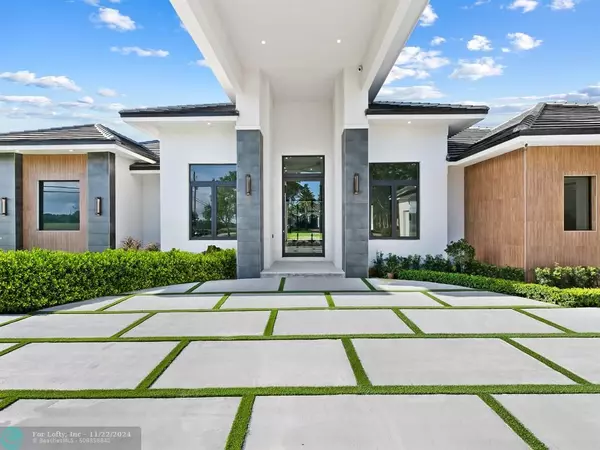13600 PINE MEADOW CT Davie, FL 33325
6 Beds
5.5 Baths
4,832 SqFt
UPDATED:
11/22/2024 02:09 PM
Key Details
Property Type Single Family Home
Sub Type Single
Listing Status Active
Purchase Type For Sale
Square Footage 4,832 sqft
Price per Sqft $724
Subdivision Pine Meadow Estates
MLS Listing ID F10429877
Style No Pool/No Water
Bedrooms 6
Full Baths 5
Half Baths 1
Construction Status New Construction
HOA Y/N No
Year Built 2023
Annual Tax Amount $5,608
Tax Year 2023
Lot Size 1.051 Acres
Property Description
Location
State FL
County Broward County
Area Davie (3780-3790;3880)
Zoning R1
Rooms
Bedroom Description Master Bedroom Ground Level
Other Rooms Den/Library/Office, Family Room, Other, Utility Room/Laundry
Dining Room Eat-In Kitchen, Formal Dining, Snack Bar/Counter
Interior
Interior Features First Floor Entry, Kitchen Island, Foyer Entry, Laundry Tub, 3 Bedroom Split, Volume Ceilings, Walk-In Closets
Heating Central Heat, Electric Heat
Cooling Central Cooling, Electric Cooling
Flooring Other Floors
Equipment Automatic Garage Door Opener, Dishwasher, Disposal, Dryer, Electric Range, Electric Water Heater, Gas Range, Icemaker, Microwave, Owned Burglar Alarm, Refrigerator, Wall Oven, Washer
Exterior
Exterior Feature Exterior Lights, High Impact Doors, Open Porch, Room For Pool
Parking Features Attached
Garage Spaces 3.0
Water Access N
View Garden View, Pool Area View
Roof Type Flat Tile Roof
Private Pool No
Building
Lot Description 1 To Less Than 2 Acre Lot
Foundation Cbs Construction
Sewer Septic Tank
Water Municipal Water
Construction Status New Construction
Schools
Elementary Schools Country Isles
Middle Schools Indian Ridge
High Schools Western
Others
Pets Allowed Yes
Senior Community No HOPA
Restrictions No Restrictions
Acceptable Financing Cash, Conventional
Membership Fee Required No
Listing Terms Cash, Conventional
Special Listing Condition As Is
Pets Allowed No Restrictions

