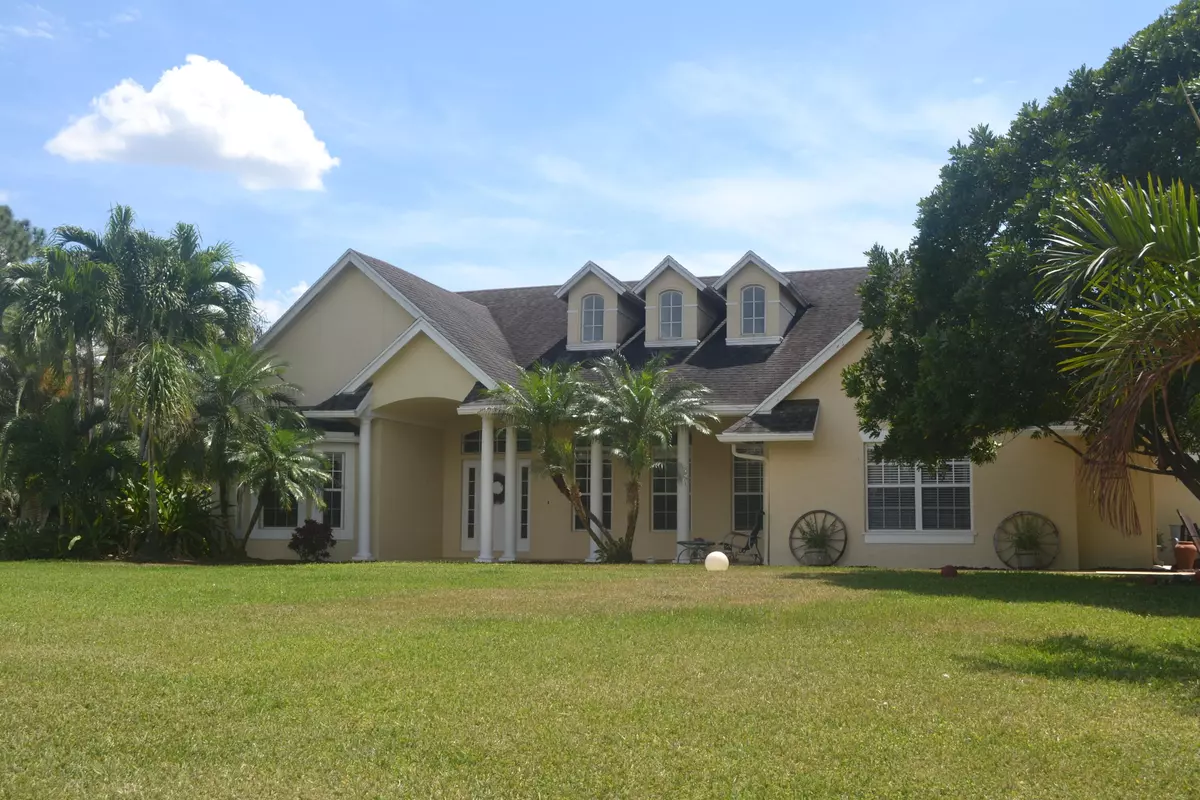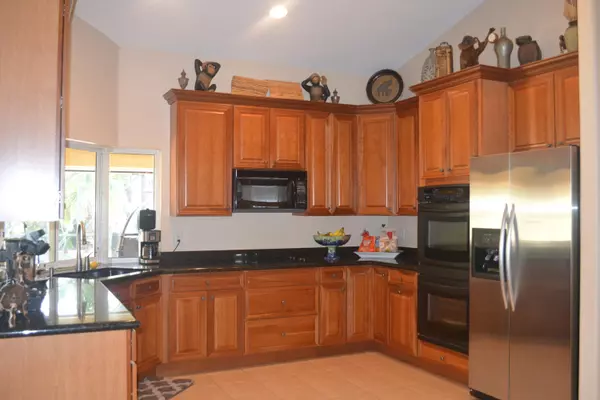17768 Temple BLVD Loxahatchee, FL 33470
5 Beds
4 Baths
3,001 SqFt
UPDATED:
12/29/2024 07:59 PM
Key Details
Property Type Single Family Home
Sub Type Single Family Detached
Listing Status Active
Purchase Type For Sale
Square Footage 3,001 sqft
Price per Sqft $276
Subdivision Acreage
MLS Listing ID RX-10980404
Bedrooms 5
Full Baths 4
Construction Status Resale
HOA Y/N No
Year Built 2003
Annual Tax Amount $6,290
Tax Year 2023
Lot Size 1.670 Acres
Property Description
Location
State FL
County Palm Beach
Community Acreage
Area 5540
Zoning AR
Rooms
Other Rooms Attic, Cabana Bath, Den/Office, Family, Great, Laundry-Inside, Maid/In-Law
Master Bath 2 Master Baths, 2 Master Suites, Dual Sinks, Mstr Bdrm - Ground, Separate Shower, Separate Tub
Interior
Interior Features Bar, Built-in Shelves, Ctdrl/Vault Ceilings, Entry Lvl Lvng Area, Foyer, French Door, Laundry Tub, Pantry, Pull Down Stairs, Roman Tub, Sky Light(s), Split Bedroom, Walk-in Closet, Wet Bar
Heating Central, Electric, Zoned
Cooling Central, Electric, Zoned
Flooring Carpet, Ceramic Tile
Furnishings Unfurnished
Exterior
Exterior Feature Auto Sprinkler, Covered Patio, Fence, Open Patio, Screened Patio, Shutters, Well Sprinkler, Zoned Sprinkler
Parking Features Driveway, Garage - Attached, RV/Boat
Garage Spaces 2.5
Pool Autoclean, Child Gate, Gunite, Inground, Screened, Spa
Community Features Sold As-Is, Survey, Title Insurance
Utilities Available Cable, Electric, Septic, Well Water
Amenities Available Horse Trails, Horses Permitted, Pickleball, Playground, Tennis
Waterfront Description Canal Width 81 - 120
View Pool
Roof Type Comp Shingle
Present Use Sold As-Is,Survey,Title Insurance
Exposure North
Private Pool Yes
Building
Lot Description 1 to < 2 Acres, Irregular Lot, Paved Road, Treed Lot
Story 1.00
Foundation Block, CBS
Construction Status Resale
Schools
Elementary Schools Frontier Elementary School
Middle Schools Osceola Middle School
High Schools Seminole Ridge Community High School
Others
Pets Allowed Yes
HOA Fee Include None
Senior Community No Hopa
Restrictions None
Security Features Motion Detector,Security Sys-Owned
Acceptable Financing Cash, Conventional, FHA, USDA, VA
Horse Property No
Membership Fee Required No
Listing Terms Cash, Conventional, FHA, USDA, VA
Financing Cash,Conventional,FHA,USDA,VA
Pets Allowed Horses Allowed, No Restrictions




