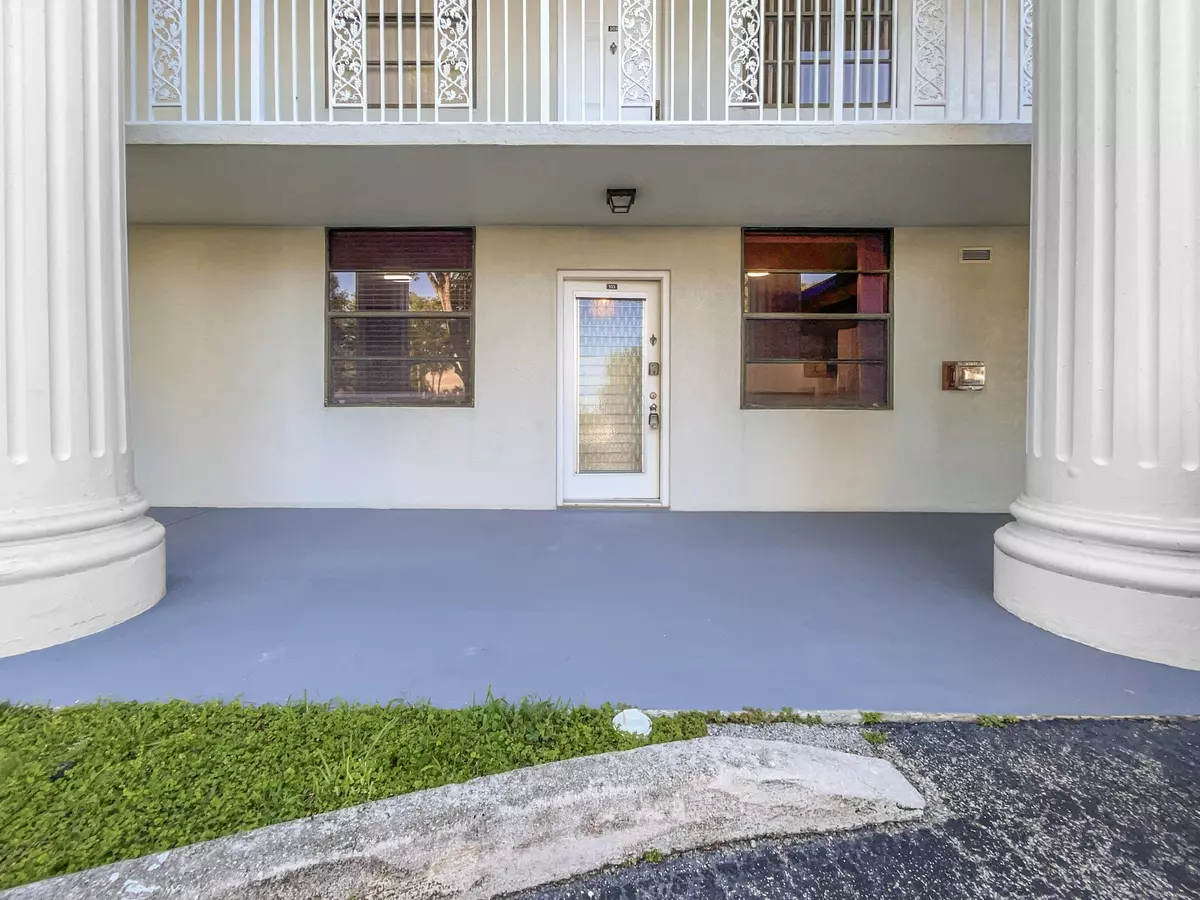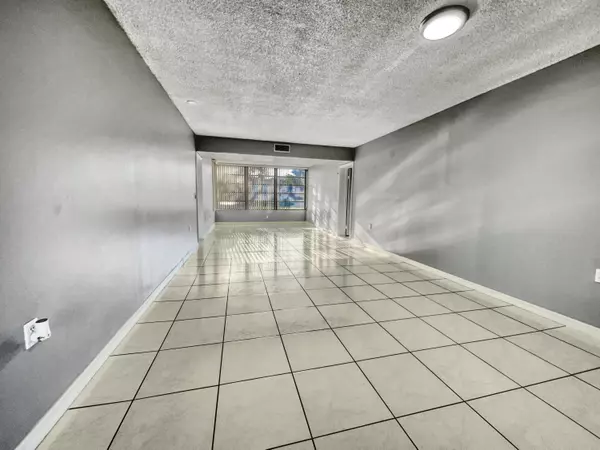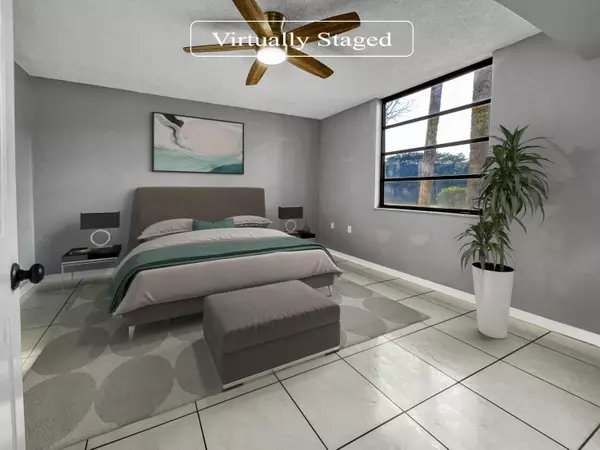1713 Whitehall DR 103 Davie, FL 33324
2 Beds
2 Baths
1,385 SqFt
UPDATED:
01/16/2025 12:38 AM
Key Details
Property Type Condo
Sub Type Condo/Coop
Listing Status Active
Purchase Type For Sale
Square Footage 1,385 sqft
Price per Sqft $191
Subdivision Condo 22 Of Whitehall Condos
MLS Listing ID RX-10986232
Bedrooms 2
Full Baths 2
Construction Status Resale
HOA Fees $591/mo
HOA Y/N Yes
Year Built 1984
Annual Tax Amount $1,068
Tax Year 2023
Property Description
Location
State FL
County Broward
Area 3880
Zoning PDD
Rooms
Other Rooms Laundry-Inside
Master Bath Mstr Bdrm - Ground
Interior
Interior Features None
Heating Central Building, Electric
Cooling Central
Flooring Tile
Furnishings Unfurnished
Exterior
Utilities Available Electric, Public Sewer, Water Available
Amenities Available Clubhouse, Fitness Center, Golf Course, Pool
Waterfront Description None
Exposure East
Private Pool No
Building
Story 1.00
Foundation Stucco
Unit Floor 1
Construction Status Resale
Schools
Elementary Schools Fox Trail Elementary School
Middle Schools Indian Ridge Middle School
High Schools Western High School
Others
Pets Allowed Yes
Senior Community No Hopa
Restrictions None
Acceptable Financing Cash, Conventional
Horse Property No
Membership Fee Required No
Listing Terms Cash, Conventional
Financing Cash,Conventional




