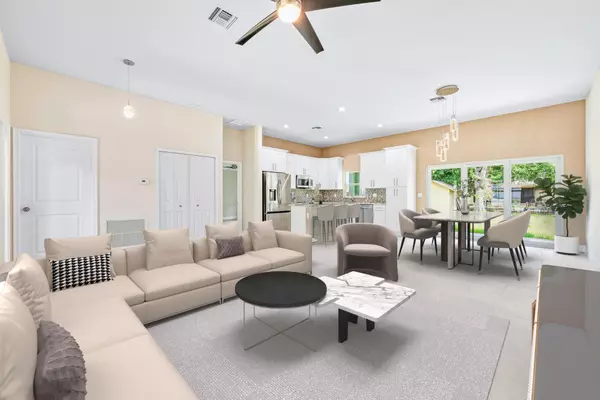
6906 Brookline AVE Fort Pierce, FL 34951
3 Beds
2 Baths
1,511 SqFt
UPDATED:
11/19/2024 07:07 PM
Key Details
Property Type Single Family Home
Sub Type Single Family Detached
Listing Status Active
Purchase Type For Sale
Square Footage 1,511 sqft
Price per Sqft $244
Subdivision Lakewood Park Unit 9
MLS Listing ID RX-10989290
Bedrooms 3
Full Baths 2
Construction Status New Construction
HOA Fees $6/mo
HOA Y/N Yes
Year Built 2024
Annual Tax Amount $491
Tax Year 2023
Lot Size 10,454 Sqft
Property Description
Location
State FL
County St. Lucie
Area 7040
Zoning RS-4Co
Rooms
Other Rooms Laundry-Inside, Laundry-Util/Closet, Storage
Master Bath Dual Sinks, Mstr Bdrm - Ground, Separate Shower, Separate Tub
Interior
Interior Features Ctdrl/Vault Ceilings, Entry Lvl Lvng Area, Kitchen Island, Roman Tub, Split Bedroom, Volume Ceiling, Walk-in Closet
Heating Central, Electric
Cooling Ceiling Fan, Central, Central Individual
Flooring Tile
Furnishings Unfurnished
Exterior
Exterior Feature Covered Patio, Open Porch, Room for Pool
Parking Features 2+ Spaces, Covered, Driveway, Garage - Attached, Street
Garage Spaces 2.0
Community Features Home Warranty
Utilities Available Electric, Septic, Well Water
Amenities Available None
Waterfront Description None
Roof Type Comp Shingle
Present Use Home Warranty
Exposure South
Private Pool No
Building
Lot Description < 1/4 Acre
Story 1.00
Foundation Block, CBS, Concrete
Construction Status New Construction
Others
Pets Allowed Yes
Senior Community No Hopa
Restrictions None
Security Features Security Light
Acceptable Financing Cash, Conventional, Exchange, FHA, VA
Horse Property No
Membership Fee Required No
Listing Terms Cash, Conventional, Exchange, FHA, VA
Financing Cash,Conventional,Exchange,FHA,VA





