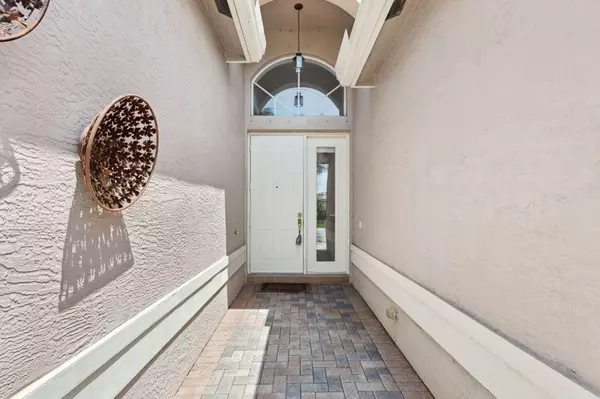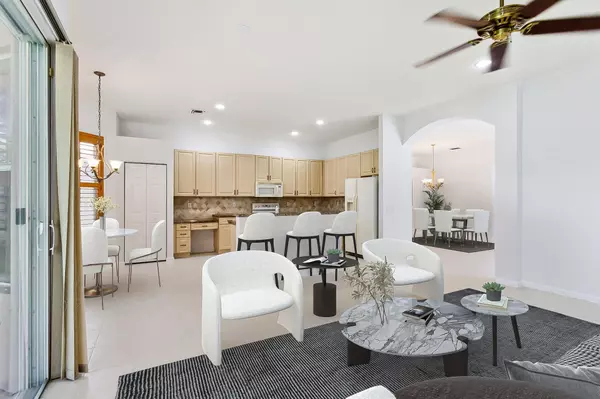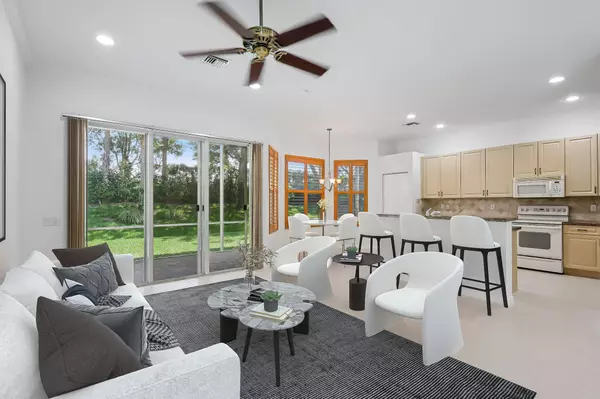6573 Hermosa Beach LN Delray Beach, FL 33446
3 Beds
2 Baths
2,057 SqFt
UPDATED:
12/04/2024 02:19 PM
Key Details
Property Type Single Family Home
Sub Type Single Family Detached
Listing Status Active
Purchase Type For Sale
Square Footage 2,057 sqft
Price per Sqft $252
Subdivision Valencia Palms Pl 1
MLS Listing ID RX-10989396
Style < 4 Floors
Bedrooms 3
Full Baths 2
Construction Status Resale
HOA Fees $805/mo
HOA Y/N Yes
Year Built 2005
Annual Tax Amount $5,487
Tax Year 2023
Lot Size 5,781 Sqft
Property Description
Location
State FL
County Palm Beach
Area 4630
Zoning PUD
Rooms
Other Rooms Family, Laundry-Inside, Laundry-Util/Closet
Master Bath Dual Sinks, Mstr Bdrm - Ground, Separate Shower, Separate Tub
Interior
Interior Features Kitchen Island, Walk-in Closet
Heating Central
Cooling Central
Flooring Carpet, Ceramic Tile
Furnishings Unfurnished
Exterior
Exterior Feature Auto Sprinkler, Covered Patio, Screened Patio
Parking Features 2+ Spaces, Driveway, Garage - Attached
Garage Spaces 2.0
Community Features Gated Community
Utilities Available Cable, Electric, Public Sewer, Public Water
Amenities Available Basketball, Billiards, Bocce Ball, Cafe/Restaurant, Clubhouse, Fitness Center, Internet Included, Manager on Site, Pickleball, Pool, Sidewalks, Tennis
Waterfront Description None
View Garden
Roof Type Barrel
Exposure South
Private Pool No
Building
Lot Description < 1/4 Acre
Story 1.00
Foundation CBS
Construction Status Resale
Schools
Elementary Schools Hagen Road Elementary School
Middle Schools Carver Community Middle School
High Schools Spanish River Community High School
Others
Pets Allowed Yes
HOA Fee Include Cable,Common Areas,Lawn Care,Pest Control,Security
Senior Community Verified
Restrictions Buyer Approval,Commercial Vehicles Prohibited,Lease OK w/Restrict,No RV,No Truck,Tenant Approval
Security Features Gate - Manned
Acceptable Financing Cash, Conventional
Horse Property No
Membership Fee Required No
Listing Terms Cash, Conventional
Financing Cash,Conventional




