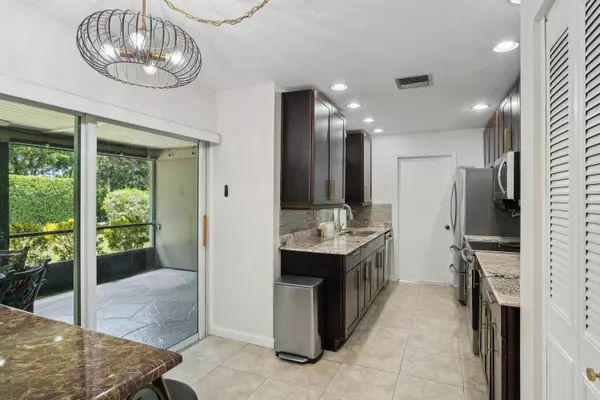
14931 Pepper Mill LN Delray Beach, FL 33484
2 Beds
2 Baths
1,312 SqFt
UPDATED:
10/21/2024 10:43 PM
Key Details
Property Type Single Family Home
Sub Type Single Family Detached
Listing Status Active
Purchase Type For Sale
Square Footage 1,312 sqft
Price per Sqft $327
Subdivision Coco Wood Lakes Sec 3
MLS Listing ID RX-10991684
Style Ranch
Bedrooms 2
Full Baths 2
Construction Status Resale
HOA Fees $170/mo
HOA Y/N Yes
Min Days of Lease 90
Year Built 1981
Annual Tax Amount $1,398
Tax Year 2023
Lot Size 7,795 Sqft
Property Description
Location
State FL
County Palm Beach
Community Coco Wood Lakes
Area 4630
Zoning RH
Rooms
Other Rooms Attic, Florida, Laundry-Garage, Storage, Util-Garage, Workshop
Master Bath Dual Sinks, Mstr Bdrm - Ground, Separate Shower
Interior
Interior Features Entry Lvl Lvng Area, Split Bedroom, Walk-in Closet
Heating Central, Electric
Cooling Central, Electric
Flooring Carpet, Ceramic Tile, Tile
Furnishings Furnished
Exterior
Exterior Feature Fruit Tree(s), Screened Patio
Garage Driveway, Garage - Attached
Garage Spaces 1.0
Pool Spa
Utilities Available Cable, Electric, Public Sewer, Public Water
Amenities Available Billiards, Clubhouse, Community Room, Fitness Center, Library, Manager on Site, Picnic Area, Pool, Shuffleboard, Sidewalks, Street Lights
Waterfront No
Waterfront Description None
View Garden
Roof Type Comp Shingle
Parking Type Driveway, Garage - Attached
Exposure East
Private Pool No
Building
Lot Description < 1/4 Acre
Story 1.00
Foundation CBS
Construction Status Resale
Others
Pets Allowed Yes
HOA Fee Include Cable,Common Areas,Manager,Recrtnal Facility,Trash Removal
Senior Community Verified
Restrictions Buyer Approval,Lease OK,Lease OK w/Restrict
Security Features Burglar Alarm,Security Patrol
Acceptable Financing Cash, Conventional, VA
Membership Fee Required No
Listing Terms Cash, Conventional, VA
Financing Cash,Conventional,VA
Pets Description No Restrictions





