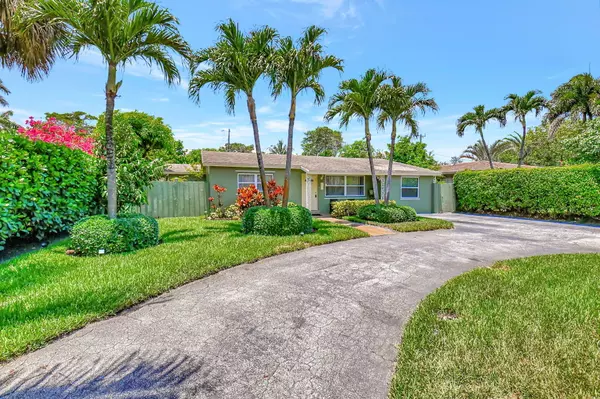2016 NE 2nd AVE Delray Beach, FL 33444
3 Beds
2 Baths
1,852 SqFt
UPDATED:
11/25/2024 01:56 PM
Key Details
Property Type Single Family Home
Sub Type Single Family Detached
Listing Status Active
Purchase Type For Sale
Square Footage 1,852 sqft
Price per Sqft $526
Subdivision Northridge
MLS Listing ID RX-10992067
Style Ranch
Bedrooms 3
Full Baths 2
Construction Status Resale
HOA Y/N No
Year Built 1958
Annual Tax Amount $2,613
Tax Year 2023
Lot Size 8,163 Sqft
Property Description
Location
State FL
County Palm Beach
Area 4360
Zoning R-1-AA
Rooms
Other Rooms Family, Laundry-Inside, Laundry-Util/Closet, Storage
Master Bath Dual Sinks, Mstr Bdrm - Sitting, Separate Shower
Interior
Interior Features Closet Cabinets, French Door, Pantry, Split Bedroom, Walk-in Closet
Heating Central, Electric
Cooling Ceiling Fan, Central, Electric
Flooring Laminate, Tile
Furnishings Unfurnished
Exterior
Exterior Feature Auto Sprinkler, Awnings, Covered Patio, Fence, Open Patio, Shed, Well Sprinkler, Zoned Sprinkler
Parking Features Drive - Circular
Pool Equipment Included, Inground, Vinyl Lined
Utilities Available Public Sewer, Public Water
Amenities Available Bike - Jog
Waterfront Description None
View Garden, Pool
Roof Type Comp Shingle
Exposure East
Private Pool Yes
Building
Lot Description < 1/4 Acre
Story 1.00
Foundation CBS
Construction Status Resale
Schools
Elementary Schools Plumosa School Of The Arts
Middle Schools Carver Community Middle School
High Schools Atlantic High School
Others
Pets Allowed Yes
Senior Community No Hopa
Restrictions None
Acceptable Financing Cash, Conventional
Horse Property No
Membership Fee Required No
Listing Terms Cash, Conventional
Financing Cash,Conventional
Pets Allowed No Restrictions




