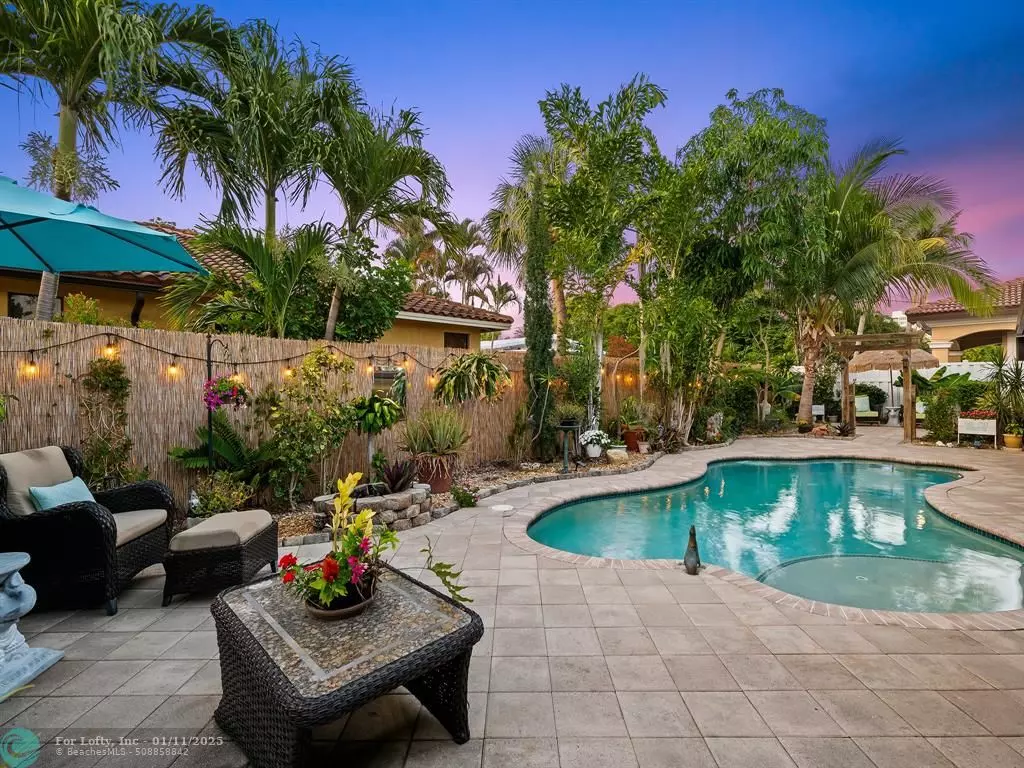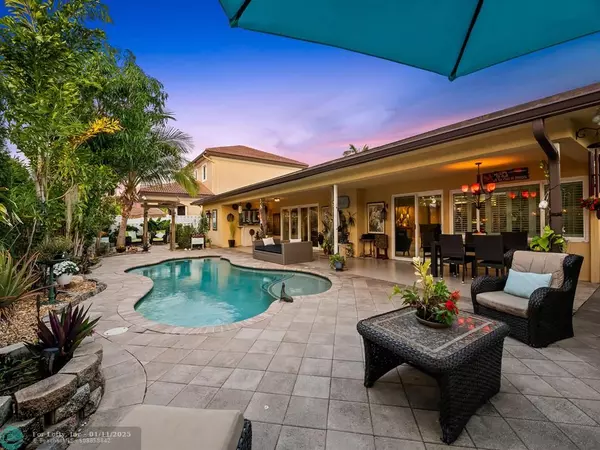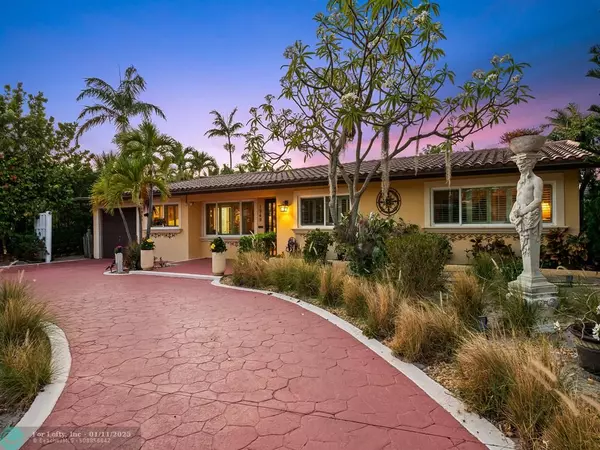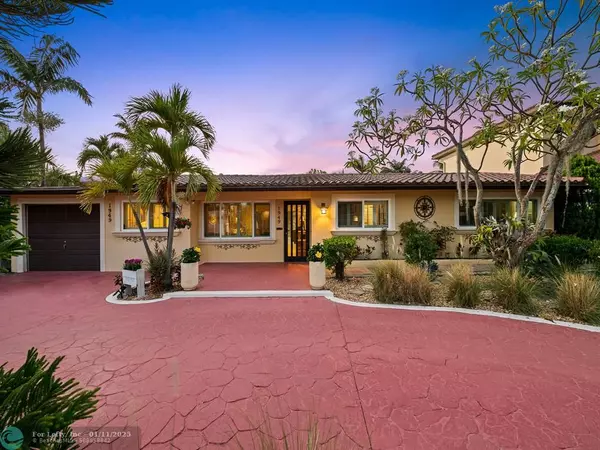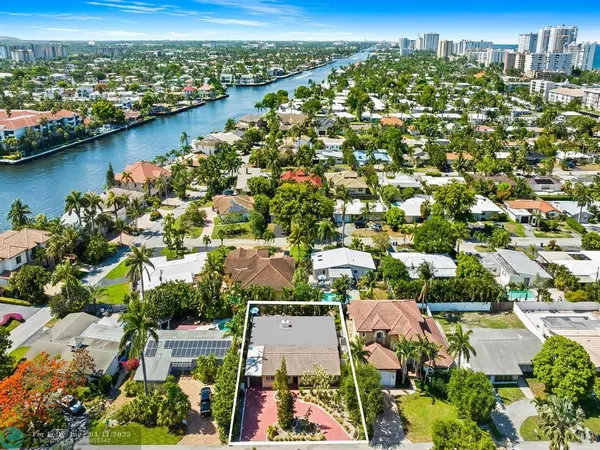1949 Sailfish Pl Lauderdale By The Sea, FL 33062
3 Beds
3 Baths
2,674 SqFt
UPDATED:
01/11/2025 08:30 AM
Key Details
Property Type Single Family Home
Sub Type Single
Listing Status Active
Purchase Type For Sale
Square Footage 2,674 sqft
Price per Sqft $486
Subdivision Bel-Air
MLS Listing ID F10445934
Style Pool Only
Bedrooms 3
Full Baths 3
Construction Status Resale
HOA Y/N No
Total Fin. Sqft 7877
Year Built 1956
Annual Tax Amount $6,362
Tax Year 2023
Lot Size 7,877 Sqft
Property Description
Location
State FL
County Broward County
Community Bel-Air
Area North Broward Ocean To Intracoastal (3111-3121)
Zoning RS-5
Rooms
Bedroom Description Master Bedroom Ground Level,Sitting Area - Master Bedroom
Other Rooms Den/Library/Office, Garage Converted, Utility Room/Laundry
Dining Room Breakfast Area, Formal Dining, Snack Bar/Counter
Interior
Interior Features First Floor Entry, Closet Cabinetry, Laundry Tub, Stacked Bedroom, Walk-In Closets
Heating Central Heat, Electric Heat
Cooling Ceiling Fans, Central Cooling, Electric Cooling
Flooring Tile Floors, Wood Floors
Equipment Dishwasher, Dryer, Electric Range, Electric Water Heater, Microwave, Natural Gas, Refrigerator, Self Cleaning Oven, Washer
Exterior
Exterior Feature Exterior Lighting, Fence, High Impact Doors, Open Porch, Outdoor Shower, Patio
Parking Features Attached
Garage Spaces 1.0
Pool Below Ground Pool, Heated, Salt Chlorination
Community Features Gated Community
Water Access N
View Garden View, Pool Area View
Roof Type Built-Up Roof,Curved/S-Tile Roof
Private Pool No
Building
Lot Description Less Than 1/4 Acre Lot
Foundation Concrete Block Construction, Cbs Construction
Sewer Municipal Sewer
Water Municipal Water
Construction Status Resale
Schools
Elementary Schools Mcnab
Middle Schools Pompano Beach
High Schools Northeast
Others
Pets Allowed No
Senior Community No HOPA
Restrictions Ok To Lease
Acceptable Financing Cash, Conventional, VA
Membership Fee Required No
Listing Terms Cash, Conventional, VA
Special Listing Condition As Is

