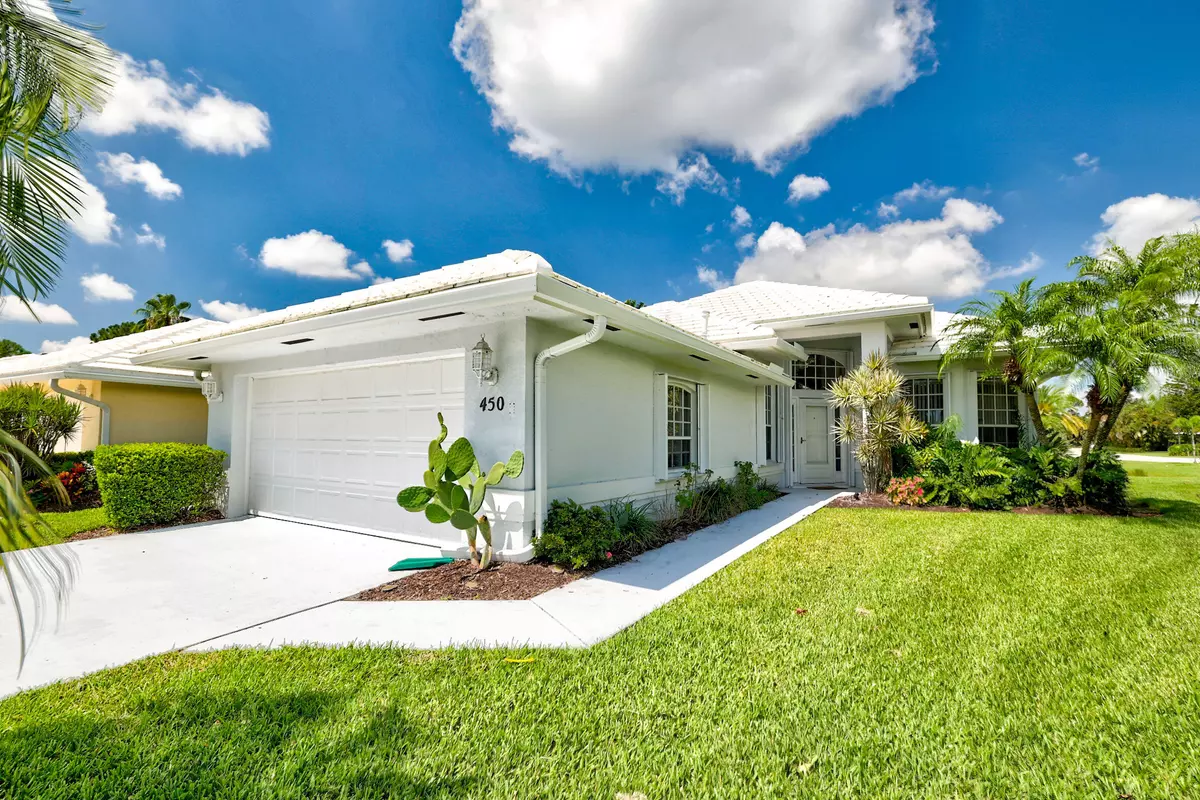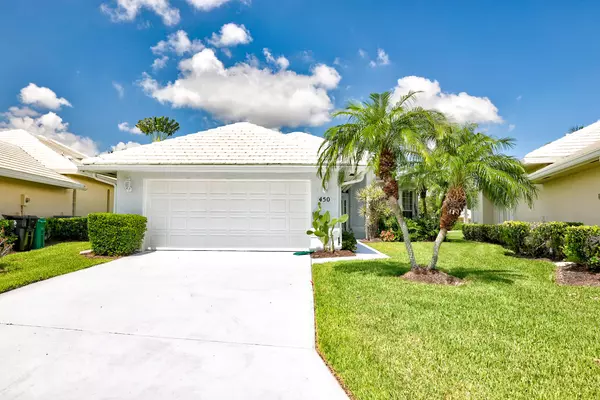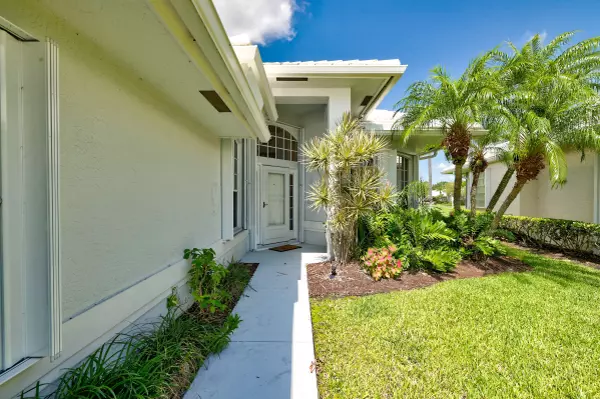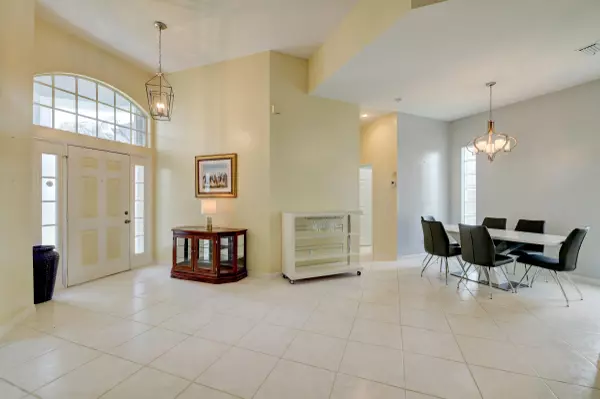450 SW Fairway LNDG Port Saint Lucie, FL 34986
2 Beds
2 Baths
1,632 SqFt
OPEN HOUSE
Sun Jan 26, 12:00pm - 3:00pm
UPDATED:
01/24/2025 09:01 PM
Key Details
Property Type Single Family Home
Sub Type Single Family Detached
Listing Status Active
Purchase Type For Sale
Square Footage 1,632 sqft
Price per Sqft $226
Subdivision Fairway Isle Parcel 8 Blk 15
MLS Listing ID RX-11000236
Bedrooms 2
Full Baths 2
Construction Status Resale
HOA Fees $348/mo
HOA Y/N Yes
Year Built 1996
Annual Tax Amount $4,297
Tax Year 2023
Lot Size 6,033 Sqft
Property Description
Location
State FL
County St. Lucie
Area 7500
Zoning RES-PUD
Rooms
Other Rooms Den/Office, Great, Laundry-Inside
Master Bath Dual Sinks, Mstr Bdrm - Ground, Separate Shower, Separate Tub, Whirlpool Spa
Interior
Interior Features Laundry Tub, Pantry, Pull Down Stairs, Sky Light(s), Split Bedroom, Volume Ceiling, Walk-in Closet
Heating Central, Electric
Cooling Ceiling Fan, Central, Electric
Flooring Ceramic Tile, Laminate
Furnishings Unfurnished
Exterior
Exterior Feature Auto Sprinkler, Screen Porch, Shutters
Parking Features Garage - Attached
Garage Spaces 2.0
Utilities Available Cable, Electric, Gas Natural, Public Sewer, Public Water, Underground
Amenities Available Street Lights
Waterfront Description Pond
View Pond
Roof Type Concrete Tile
Handicap Access Other Bath Modification
Exposure East
Private Pool No
Building
Lot Description < 1/4 Acre
Story 1.00
Foundation CBS, Concrete, Stucco
Construction Status Resale
Others
Pets Allowed Restricted
HOA Fee Include Common Areas,Lawn Care,Manager,Pest Control
Senior Community No Hopa
Restrictions Buyer Approval,Lease OK,Lease OK w/Restrict,Tenant Approval
Security Features None
Acceptable Financing Cash, Conventional, FHA, Lease Purchase, VA
Horse Property No
Membership Fee Required No
Listing Terms Cash, Conventional, FHA, Lease Purchase, VA
Financing Cash,Conventional,FHA,Lease Purchase,VA
Pets Allowed Number Limit




