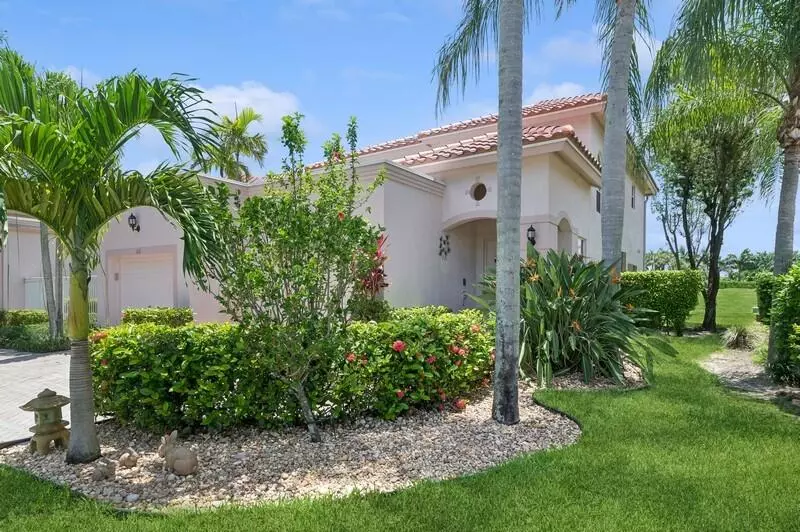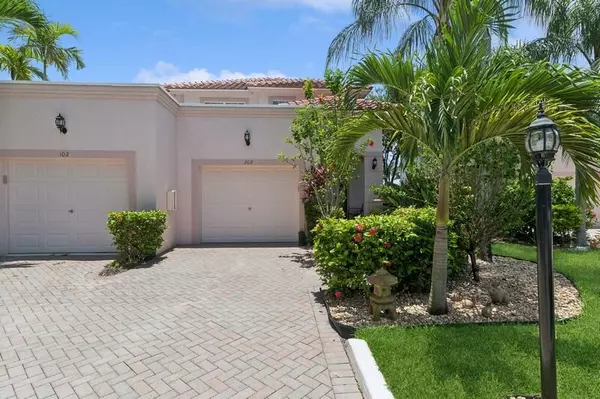8074 Aberdeen DR 202 Boynton Beach, FL 33472
3 Beds
2 Baths
1,736 SqFt
UPDATED:
11/20/2024 05:18 PM
Key Details
Property Type Condo
Sub Type Condo/Coop
Listing Status Active
Purchase Type For Sale
Square Footage 1,736 sqft
Price per Sqft $169
Subdivision Aberdeen
MLS Listing ID RX-11001782
Style < 4 Floors
Bedrooms 3
Full Baths 2
Construction Status Resale
Membership Fee $75,500
HOA Fees $859/mo
HOA Y/N Yes
Year Built 1997
Annual Tax Amount $1,675
Tax Year 2023
Property Description
Location
State FL
County Palm Beach
Community Aberdeen
Area 4590
Zoning RS
Rooms
Other Rooms Den/Office, Family, Laundry-Inside
Master Bath Separate Shower, Separate Tub
Interior
Interior Features Built-in Shelves, Closet Cabinets, Custom Mirror, Elevator, Roman Tub, Split Bedroom, Walk-in Closet
Heating Central, Electric
Cooling Ceiling Fan, Central, Electric
Flooring Carpet, Laminate, Tile
Furnishings Furniture Negotiable
Exterior
Exterior Feature Covered Patio, Screened Patio
Parking Features 2+ Spaces, Driveway, Garage - Attached
Garage Spaces 1.0
Community Features Sold As-Is
Utilities Available Cable, Electric, Public Sewer, Public Water
Amenities Available Bocce Ball, Cafe/Restaurant, Clubhouse, Community Room, Fitness Center, Game Room, Golf Course, Internet Included, Library, Manager on Site, Pickleball, Pool, Sidewalks, Spa-Hot Tub, Street Lights, Tennis, Whirlpool
Waterfront Description None
View Golf
Roof Type S-Tile
Present Use Sold As-Is
Exposure Southwest
Private Pool No
Building
Lot Description < 1/4 Acre, Paved Road, Sidewalks
Story 2.00
Unit Features Corner,On Golf Course
Foundation CBS
Unit Floor 2
Construction Status Resale
Schools
Elementary Schools Crystal Lakes Elementary School
Middle Schools Christa Mcauliffe Middle School
High Schools Park Vista Community High School
Others
Pets Allowed Yes
HOA Fee Include Cable,Common Areas,Common R.E. Tax,Insurance-Bldg,Lawn Care,Maintenance-Exterior,Management Fees,Manager,Reserve Funds,Roof Maintenance,Water
Senior Community No Hopa
Restrictions Buyer Approval,Lease OK,Lease OK w/Restrict,No RV,Tenant Approval
Security Features Security Patrol,Security Sys-Owned
Acceptable Financing Cash, Conventional
Horse Property No
Membership Fee Required Yes
Listing Terms Cash, Conventional
Financing Cash,Conventional




