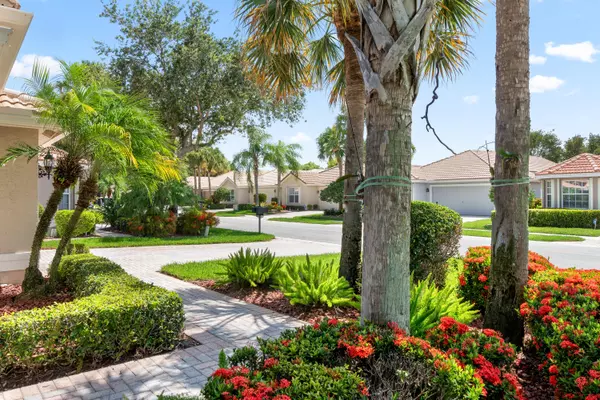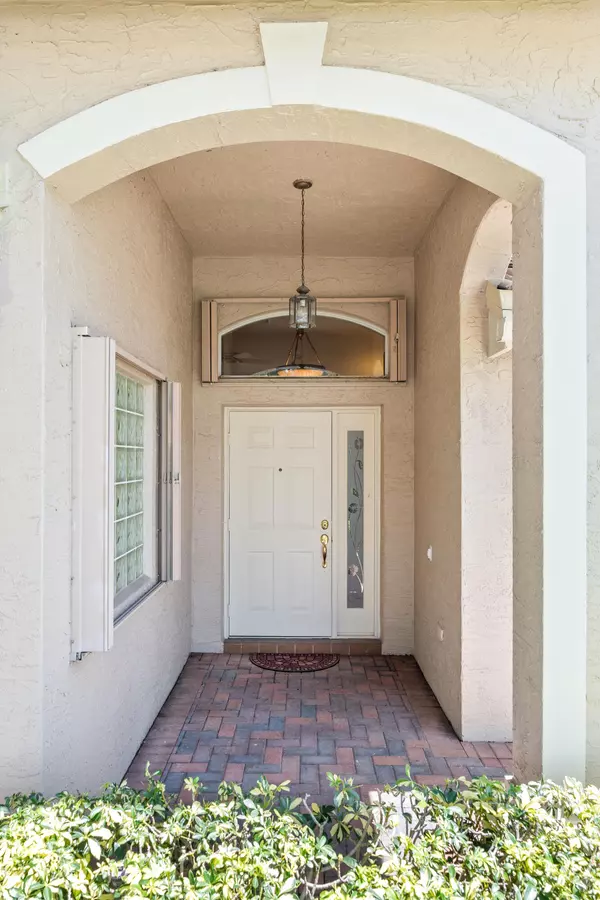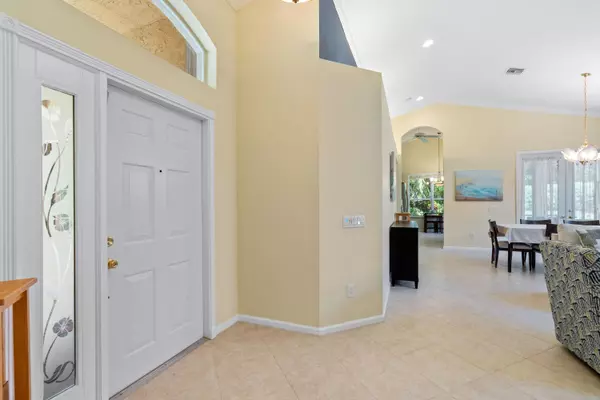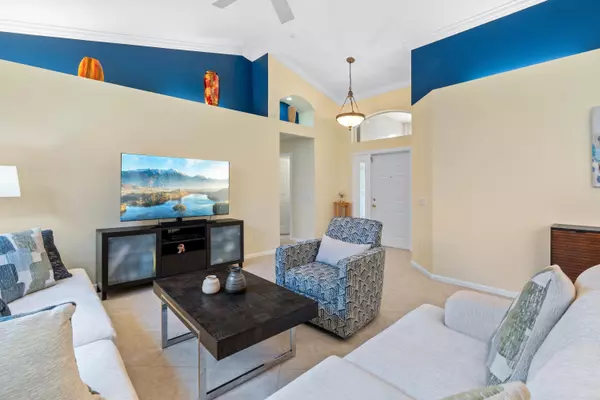13194 La Sabina DR Delray Beach, FL 33446
3 Beds
2 Baths
1,606 SqFt
UPDATED:
01/12/2025 03:05 PM
Key Details
Property Type Single Family Home
Sub Type Single Family Detached
Listing Status Active
Purchase Type For Sale
Square Footage 1,606 sqft
Price per Sqft $286
Subdivision Valencia Falls Pl 4
MLS Listing ID RX-11002813
Style < 4 Floors,Ranch,Traditional
Bedrooms 3
Full Baths 2
Construction Status Resale
HOA Fees $729/mo
HOA Y/N Yes
Year Built 2002
Annual Tax Amount $5,867
Tax Year 2023
Lot Size 5,559 Sqft
Property Description
Location
State FL
County Palm Beach
Community Valencia Falls
Area 4630
Zoning PUD
Rooms
Other Rooms Attic, Laundry-Inside, Laundry-Util/Closet
Master Bath Dual Sinks, Separate Shower, Separate Tub
Interior
Interior Features Ctdrl/Vault Ceilings, Entry Lvl Lvng Area, French Door, Laundry Tub, Pantry, Roman Tub, Split Bedroom, Walk-in Closet
Heating Central, Electric
Cooling Ceiling Fan, Central
Flooring Tile
Furnishings Unfurnished
Exterior
Exterior Feature Auto Sprinkler, Screen Porch
Parking Features Garage - Attached
Garage Spaces 2.0
Community Features Sold As-Is, Gated Community
Utilities Available Cable, Electric, Public Sewer, Public Water, Underground
Amenities Available Billiards, Bocce Ball, Business Center, Cafe/Restaurant, Clubhouse, Fitness Center, Game Room, Library, Manager on Site, Pool, Putting Green, Sauna, Spa-Hot Tub, Tennis
Waterfront Description None
View Garden
Roof Type S-Tile
Present Use Sold As-Is
Exposure West
Private Pool No
Building
Lot Description < 1/4 Acre
Story 1.00
Unit Features Corner
Foundation CBS
Construction Status Resale
Others
Pets Allowed Yes
HOA Fee Include Cable,Common Areas,Lawn Care,Maintenance-Exterior,Management Fees,Recrtnal Facility,Roof Maintenance,Security
Senior Community Verified
Restrictions Buyer Approval,Interview Required,No Lease 1st Year
Security Features Gate - Manned,Security Patrol
Acceptable Financing Cash, Conventional
Horse Property No
Membership Fee Required No
Listing Terms Cash, Conventional
Financing Cash,Conventional
Pets Allowed No Aggressive Breeds, Number Limit




