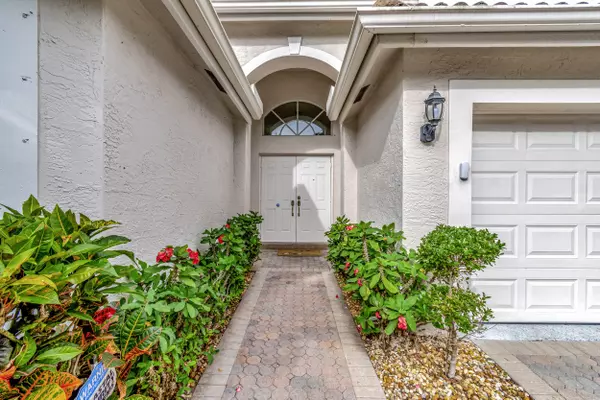11389 Deleon CIR Boynton Beach, FL 33437
3 Beds
2 Baths
1,983 SqFt
UPDATED:
01/16/2025 03:13 PM
Key Details
Property Type Single Family Home
Sub Type Single Family Detached
Listing Status Active
Purchase Type For Sale
Square Footage 1,983 sqft
Price per Sqft $292
Subdivision Valencia Lakes 1
MLS Listing ID RX-11003521
Style < 4 Floors,Mediterranean
Bedrooms 3
Full Baths 2
Construction Status Resale
HOA Fees $665/mo
HOA Y/N Yes
Min Days of Lease 210
Leases Per Year 1
Year Built 1997
Annual Tax Amount $6,452
Tax Year 2023
Lot Size 8,289 Sqft
Property Description
Location
State FL
County Palm Beach
Community Valencia Lakes
Area 4610
Zoning PUD
Rooms
Other Rooms Attic, Den/Office, Family, Great, Laundry-Inside
Master Bath Dual Sinks, Mstr Bdrm - Ground, Mstr Bdrm - Sitting, Separate Shower, Separate Tub
Interior
Interior Features Ctdrl/Vault Ceilings, Entry Lvl Lvng Area, Foyer, Pantry, Split Bedroom, Walk-in Closet
Heating Central Individual, Electric
Cooling Ceiling Fan, Central Individual, Electric
Flooring Carpet, Ceramic Tile
Furnishings Furniture Negotiable,Turnkey
Exterior
Exterior Feature Auto Sprinkler, Covered Patio, Lake/Canal Sprinkler, Screened Patio
Parking Features 2+ Spaces, Driveway, Garage - Attached, Street, Vehicle Restrictions
Garage Spaces 2.0
Community Features Foreign Seller, Sold As-Is, Gated Community
Utilities Available Cable, Electric, Public Sewer, Public Water
Amenities Available Bike - Jog, Billiards, Cafe/Restaurant, Clubhouse, Fitness Center, Internet Included, Manager on Site, Pickleball, Picnic Area, Pool, Sidewalks, Spa-Hot Tub, Street Lights
Waterfront Description Lake
View Lake
Roof Type S-Tile
Present Use Foreign Seller,Sold As-Is
Exposure Northeast
Private Pool No
Building
Lot Description < 1/4 Acre
Story 1.00
Foundation CBS
Construction Status Resale
Others
Pets Allowed Yes
HOA Fee Include Cable,Common Areas,Common R.E. Tax,Insurance-Other,Janitor,Lawn Care,Management Fees,Manager,Parking,Recrtnal Facility,Reserve Funds,Sewer,Trash Removal
Senior Community Verified
Restrictions Buyer Approval,Commercial Vehicles Prohibited,No Boat,No Corporate Buyers,No Lease First 2 Years,No RV,No Truck,Tenant Approval
Security Features Burglar Alarm,Gate - Manned,Wall
Acceptable Financing Cash, Conventional
Horse Property No
Membership Fee Required No
Listing Terms Cash, Conventional
Financing Cash,Conventional
Pets Allowed No Aggressive Breeds, Number Limit




