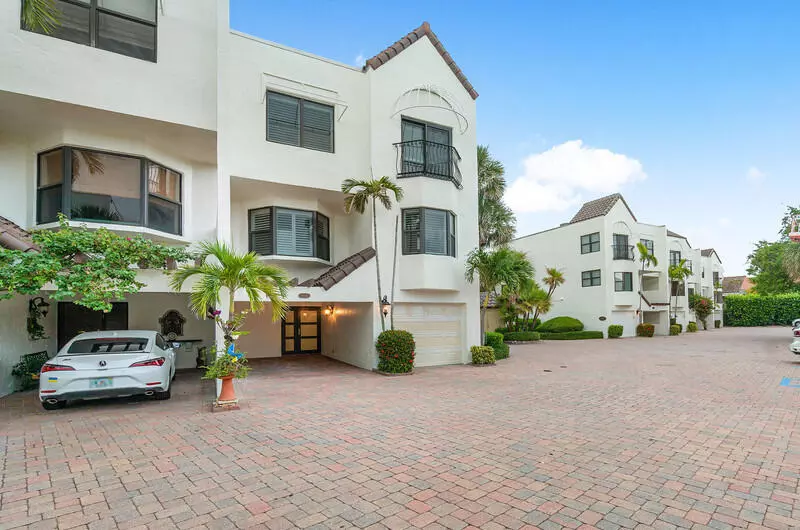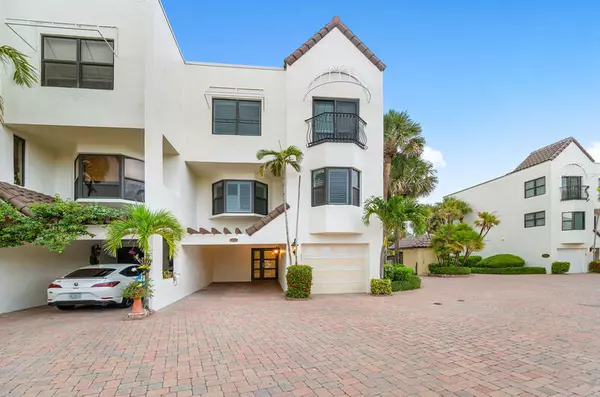170 Celestial WAY 1-5 Juno Beach, FL 33408
3 Beds
3.1 Baths
2,680 SqFt
UPDATED:
12/10/2024 04:55 PM
Key Details
Property Type Condo
Sub Type Condo/Coop
Listing Status Active
Purchase Type For Rent
Square Footage 2,680 sqft
Subdivision Cote De La Mer
MLS Listing ID RX-11003555
Bedrooms 3
Full Baths 3
Half Baths 1
HOA Y/N No
Min Days of Lease 90
Year Built 1984
Property Description
Location
State FL
County Palm Beach
Community Cote De La Mer
Area 5220
Rooms
Other Rooms Den/Office, Family, Laundry-Inside, Laundry-Util/Closet, Studio Bedroom
Master Bath 2 Master Suites, Dual Sinks, Mstr Bdrm - Sitting, Mstr Bdrm - Upstairs, Separate Shower
Interior
Interior Features Built-in Shelves, Closet Cabinets, Custom Mirror, Elevator, Fire Sprinkler, Foyer, Kitchen Island, Pantry, Split Bedroom, Upstairs Living Area, Walk-in Closet
Heating Central, Electric
Cooling Ceiling Fan, Central, Electric
Flooring Ceramic Tile, Laminate
Furnishings Furnished,Turnkey
Exterior
Exterior Feature Auto Sprinkler, Awnings, Covered Balcony, Deck, Fence, Open Balcony, Open Patio
Parking Features Carport - Attached, Covered, Garage - Attached, Guest, Vehicle Restrictions
Garage Spaces 1.0
Community Features Gated Community
Amenities Available Bike - Jog, Clubhouse, Community Room, Fitness Center, Game Room, Picnic Area, Pool, Sidewalks, Spa-Hot Tub, Street Lights
Waterfront Description None
View Garden, Lake, Pool
Exposure East
Private Pool No
Building
Lot Description East of US-1, Paved Road
Story 3.00
Unit Features Corner,Multi-Level
Unit Floor 1
Others
Pets Allowed No
Senior Community No Hopa
Restrictions Commercial Vehicles Prohibited,No Motorcycle,No RV,No Truck,Tenant Approval
Miscellaneous Central A/C,Community Pool,Covered Parking,Garage - 1 Car,Laundry Facilities,Porch / Balcony,Security Deposit,Tenant Approval,Washer / Dryer
Security Features Gate - Unmanned,Wall
Horse Property No




