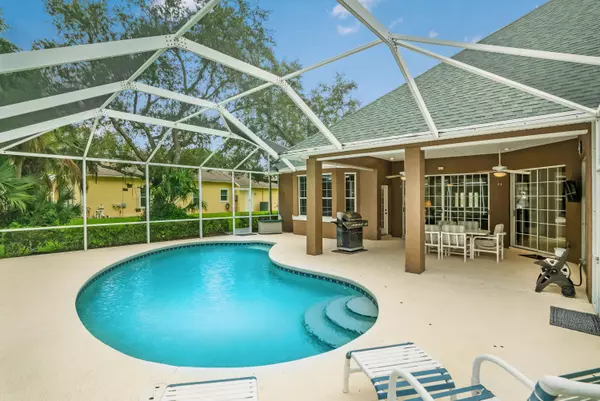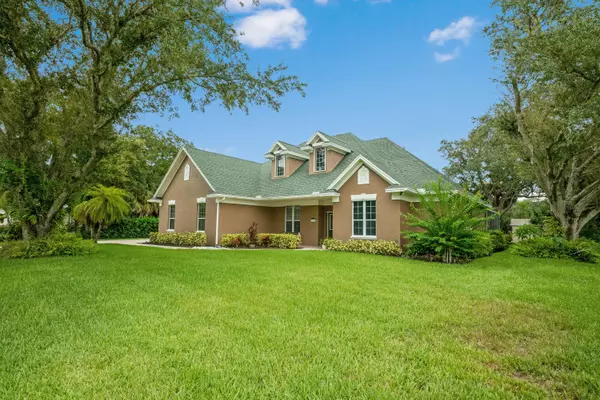
3004 Lost Tree BLVD Fort Pierce, FL 34981
5 Beds
2.1 Baths
2,747 SqFt
UPDATED:
10/23/2024 06:34 PM
Key Details
Property Type Single Family Home
Sub Type Single Family Detached
Listing Status Active
Purchase Type For Sale
Square Footage 2,747 sqft
Price per Sqft $245
Subdivision Lost Tree Estates
MLS Listing ID RX-11003769
Bedrooms 5
Full Baths 2
Half Baths 1
Construction Status Resale
HOA Fees $11/mo
HOA Y/N Yes
Year Built 1997
Annual Tax Amount $4,359
Tax Year 2023
Lot Size 0.500 Acres
Property Description
Location
State FL
County St. Lucie
Community Lost Tree Estates
Area 7130
Zoning SFLowD
Rooms
Other Rooms Attic, Den/Office, Family, Great, Laundry-Inside
Master Bath Dual Sinks, Separate Shower
Interior
Interior Features Kitchen Island, Pantry, Pull Down Stairs, Split Bedroom, Volume Ceiling, Walk-in Closet
Heating Central, Electric
Cooling Central, Electric
Flooring Ceramic Tile, Laminate, Tile
Furnishings Furniture Negotiable
Exterior
Exterior Feature Covered Balcony, Custom Lighting, Screened Patio, Shed, Shutters
Parking Features 2+ Spaces, Driveway, Garage - Attached, RV/Boat
Garage Spaces 2.0
Pool Heated, Inground, Salt Chlorination
Community Features Sold As-Is
Utilities Available Cable, Electric, Public Water, Septic
Amenities Available None
Waterfront Description None
View Pool
Roof Type Comp Shingle
Present Use Sold As-Is
Exposure West
Private Pool Yes
Building
Lot Description 1 to < 2 Acres, 1/2 to < 1 Acre, 1/4 to 1/2 Acre
Story 1.00
Foundation Block, CBS, Concrete
Construction Status Resale
Others
Pets Allowed Yes
HOA Fee Include Common Areas
Senior Community No Hopa
Restrictions None
Acceptable Financing Cash, Conventional, FHA, VA
Horse Property No
Membership Fee Required No
Listing Terms Cash, Conventional, FHA, VA
Financing Cash,Conventional,FHA,VA





