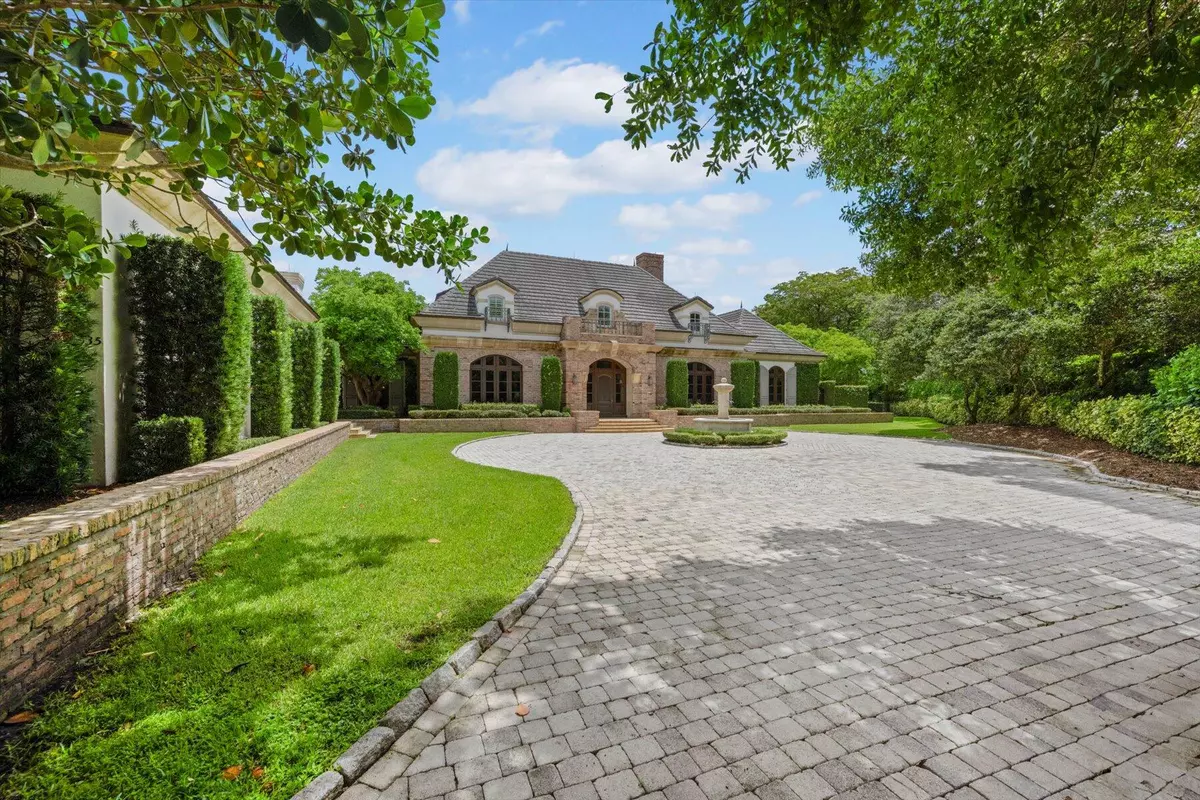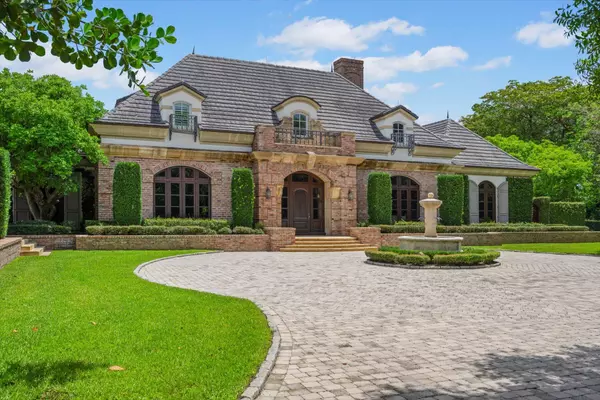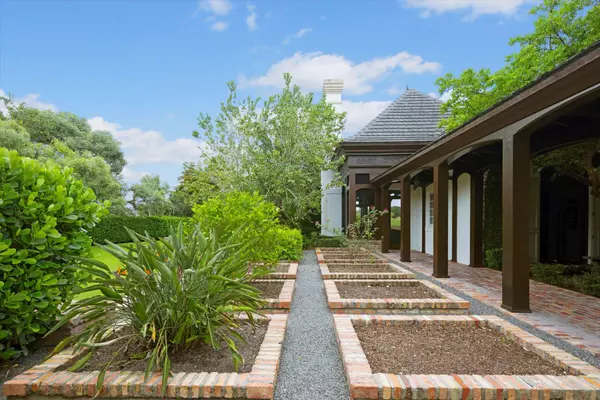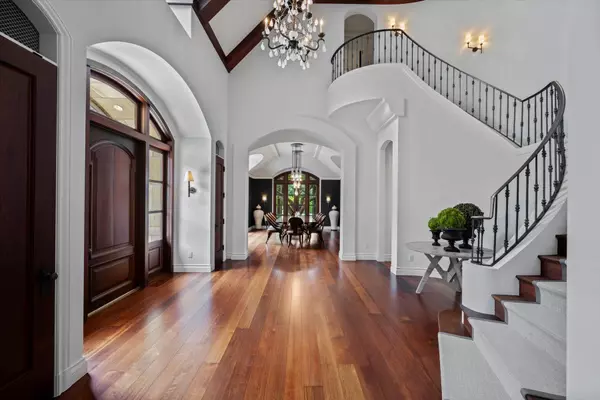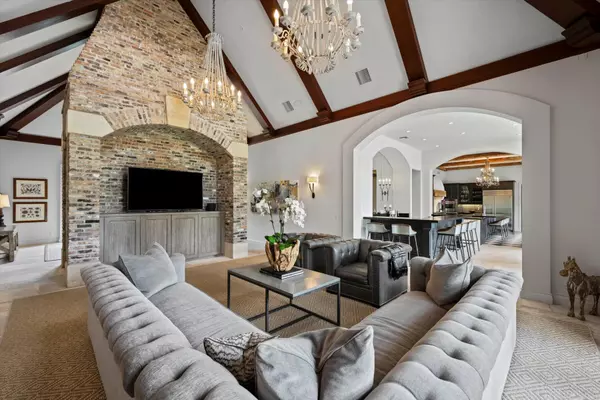12035 Polo Club RD Wellington, FL 33414
6 Beds
6.1 Baths
6,818 SqFt
UPDATED:
01/15/2025 03:56 PM
Key Details
Property Type Single Family Home
Sub Type Single Family Detached
Listing Status Active Under Contract
Purchase Type For Sale
Square Footage 6,818 sqft
Price per Sqft $1,437
Subdivision Palm Beach Polo And Country Club
MLS Listing ID RX-11004642
Style European
Bedrooms 6
Full Baths 6
Half Baths 1
Construction Status Resale
HOA Fees $371/mo
HOA Y/N Yes
Year Built 2000
Annual Tax Amount $68,233
Tax Year 2023
Property Description
Location
State FL
County Palm Beach
Community Palm Beach Polo And Country Club Wellington Pars 6
Area 5520
Zoning res
Rooms
Other Rooms Convertible Bedroom, Cottage, Family, Great, Laundry-Inside
Master Bath Dual Sinks, Mstr Bdrm - Ground, Separate Shower, Whirlpool Spa
Interior
Interior Features Closet Cabinets, Fireplace(s), Foyer, French Door, Kitchen Island, Pantry, Split Bedroom, Volume Ceiling, Walk-in Closet, Wet Bar
Heating Central
Cooling Central
Flooring Carpet, Ceramic Tile, Wood Floor
Furnishings Unfurnished
Exterior
Exterior Feature Custom Lighting, Open Porch, Screened Patio, Summer Kitchen
Parking Features 2+ Spaces, Drive - Circular, Drive - Decorative, Garage - Detached
Garage Spaces 3.0
Pool Heated, Inground, Spa
Community Features Sold As-Is, Gated Community
Utilities Available Cable, Electric, Public Water
Amenities Available Bike - Jog, Cafe/Restaurant, Dog Park, Fitness Center, Golf Course, Playground, Pool, Sidewalks, Tennis
Waterfront Description Lake
View Garden, Golf, Lake
Roof Type Concrete Tile
Present Use Sold As-Is
Exposure South
Private Pool Yes
Building
Lot Description 1 to < 2 Acres
Story 2.00
Unit Features Corner
Foundation CBS
Unit Floor 1
Construction Status Resale
Others
Pets Allowed Yes
HOA Fee Include Common Areas,Management Fees,Security
Senior Community No Hopa
Restrictions Buyer Approval
Security Features Gate - Manned,Security Patrol
Acceptable Financing Cash, Conventional
Horse Property No
Membership Fee Required No
Listing Terms Cash, Conventional
Financing Cash,Conventional
