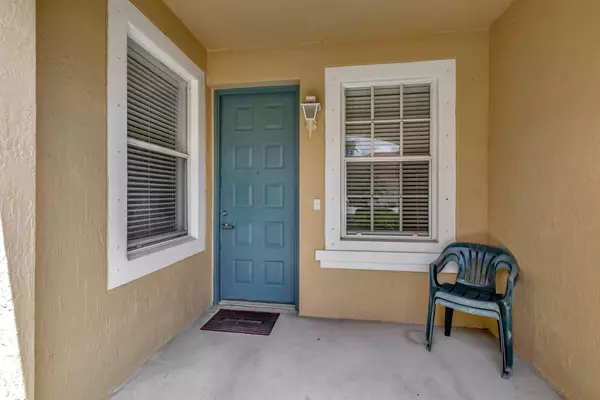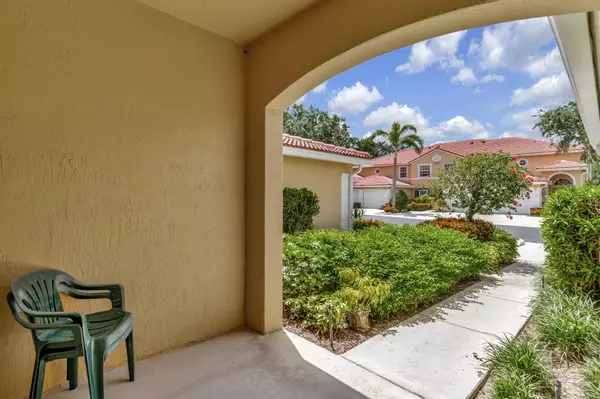12454 Crystal Pointe DR 101 Boynton Beach, FL 33437
3 Beds
2 Baths
1,729 SqFt
UPDATED:
01/13/2025 01:44 PM
Key Details
Property Type Condo
Sub Type Condo/Coop
Listing Status Pending
Purchase Type For Sale
Square Footage 1,729 sqft
Price per Sqft $172
Subdivision Coral Lakes
MLS Listing ID RX-11007441
Style Villa
Bedrooms 3
Full Baths 2
Construction Status Resale
HOA Fees $989/mo
HOA Y/N Yes
Year Built 2000
Annual Tax Amount $2,083
Tax Year 2023
Property Description
Location
State FL
County Palm Beach
Community Coral Lakes
Area 4620
Zoning PUD
Rooms
Other Rooms Den/Office, Family, Great, Laundry-Inside
Master Bath Dual Sinks, Mstr Bdrm - Ground, Separate Shower, Separate Tub
Interior
Interior Features Pantry, Split Bedroom, Walk-in Closet
Heating Central, Electric
Cooling Central, Electric
Flooring Carpet, Laminate
Furnishings Furniture Negotiable,Unfurnished
Exterior
Exterior Feature Auto Sprinkler, Covered Patio, Screened Patio
Parking Features Driveway, Garage - Attached, Vehicle Restrictions
Garage Spaces 1.0
Community Features Sold As-Is, Gated Community
Utilities Available Cable, Electric, Public Sewer, Public Water
Amenities Available Billiards, Cafe/Restaurant, Clubhouse, Community Room, Fitness Center, Game Room, Indoor Pool, Internet Included, Lobby, Manager on Site, Pickleball, Pool, Sidewalks, Tennis
Waterfront Description None
View Garden, Golf
Roof Type Barrel
Present Use Sold As-Is
Exposure South
Private Pool No
Building
Story 1.00
Foundation CBS
Unit Floor 1
Construction Status Resale
Others
Pets Allowed Restricted
HOA Fee Include Cable,Common Areas,Lawn Care,Maintenance-Exterior,Manager,Pest Control,Roof Maintenance,Security,Trash Removal,Water
Senior Community Verified
Restrictions Buyer Approval,Commercial Vehicles Prohibited
Acceptable Financing Cash, Conventional
Horse Property No
Membership Fee Required No
Listing Terms Cash, Conventional
Financing Cash,Conventional
Pets Allowed No Aggressive Breeds, Number Limit




