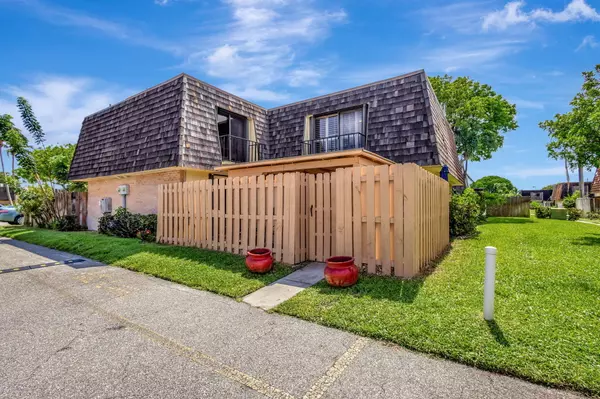99 Lake Arbor DR Palm Springs, FL 33461
2 Beds
2 Baths
1,232 SqFt
UPDATED:
01/01/2025 08:44 PM
Key Details
Property Type Townhouse
Sub Type Townhouse
Listing Status Active
Purchase Type For Sale
Square Footage 1,232 sqft
Price per Sqft $275
Subdivision Lakewood
MLS Listing ID RX-11007452
Style < 4 Floors,Multi-Level,Quad,Townhouse
Bedrooms 2
Full Baths 2
Construction Status Resale
HOA Fees $317/mo
HOA Y/N Yes
Year Built 1978
Annual Tax Amount $4,027
Tax Year 2023
Lot Size 1,124 Sqft
Property Description
Location
State FL
County Palm Beach
Community Lakewood
Area 5660
Zoning RM(cit
Rooms
Other Rooms Attic, Family, Laundry-Inside
Master Bath Combo Tub/Shower, Dual Sinks, Mstr Bdrm - Upstairs
Interior
Interior Features Built-in Shelves, Walk-in Closet
Heating Central
Cooling Central
Flooring Tile, Wood Floor
Furnishings Partially Furnished
Exterior
Exterior Feature Covered Patio, Open Balcony, Open Patio, Shutters
Parking Features 2+ Spaces, Assigned, Vehicle Restrictions
Community Features Sold As-Is
Utilities Available Cable, Electric, Public Sewer, Public Water, Water Available
Amenities Available Playground, Sidewalks
Waterfront Description None
View Garden
Roof Type Built-Up,Wood Shake
Present Use Sold As-Is
Exposure South
Private Pool No
Building
Lot Description < 1/4 Acre
Story 2.00
Unit Features Multi-Level
Foundation CBS
Construction Status Resale
Others
Pets Allowed Restricted
HOA Fee Include Common Areas,Insurance-Bldg,Lawn Care,Maintenance-Exterior,Trash Removal
Senior Community No Hopa
Restrictions Buyer Approval,Commercial Vehicles Prohibited,Lease OK,Lease OK w/Restrict,Tenant Approval
Security Features None
Acceptable Financing Cash, Conventional, FHA, VA
Horse Property No
Membership Fee Required No
Listing Terms Cash, Conventional, FHA, VA
Financing Cash,Conventional,FHA,VA
Pets Allowed Number Limit, Size Limit




