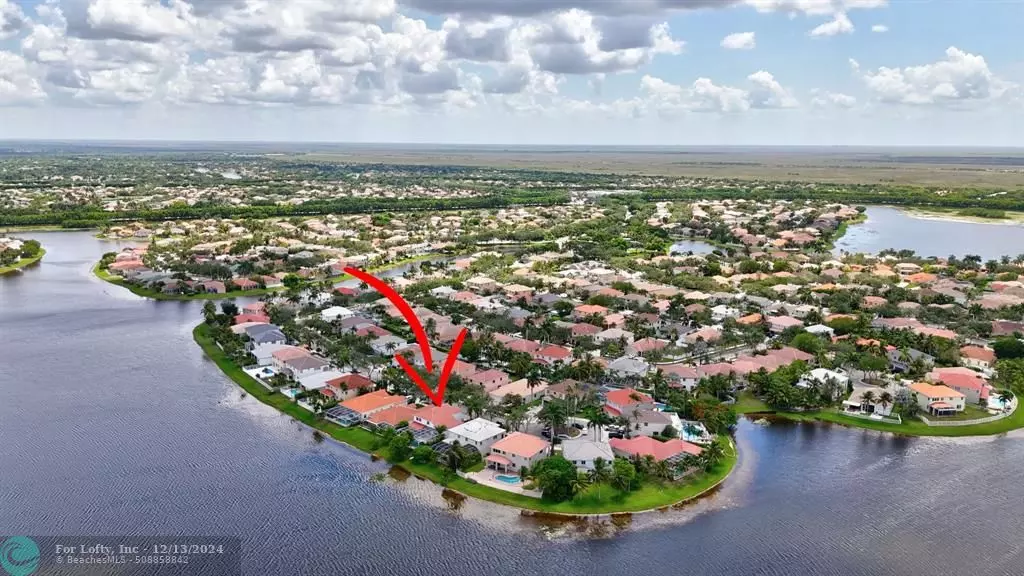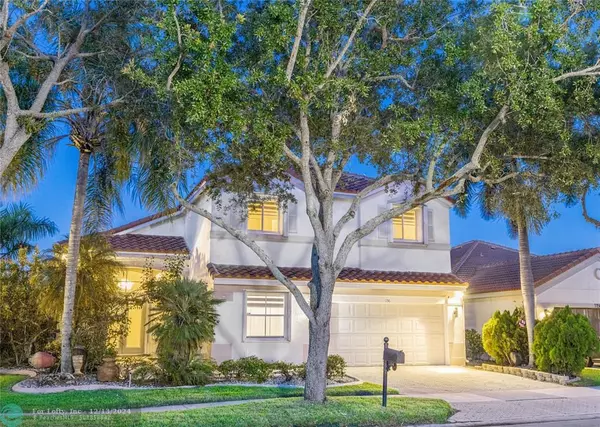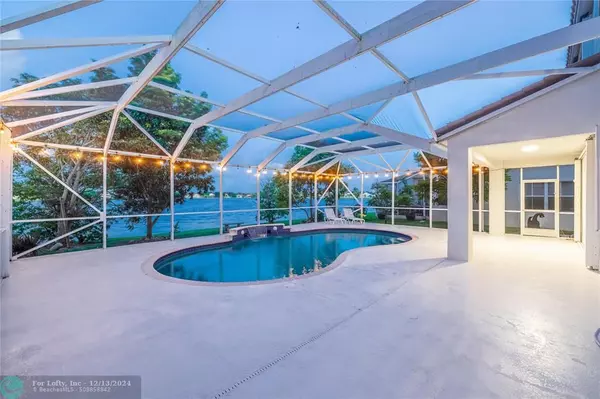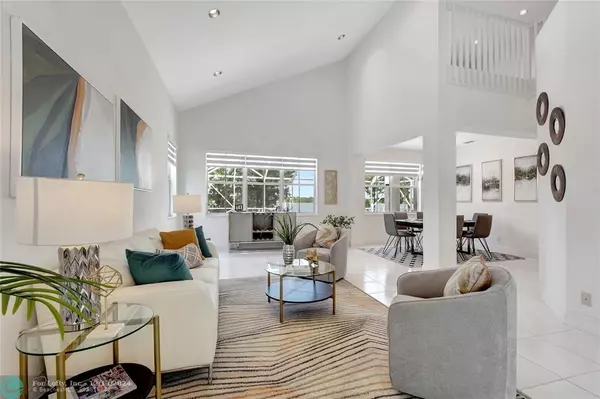
1156 Fairfield Meadows Dr Weston, FL 33327
4 Beds
3.5 Baths
2,810 SqFt
UPDATED:
12/13/2024 01:04 AM
Key Details
Property Type Single Family Home
Sub Type Single
Listing Status Active
Purchase Type For Sale
Square Footage 2,810 sqft
Price per Sqft $391
Subdivision Fairfield Meadows
MLS Listing ID F10451164
Style WF/Pool/No Ocean Access
Bedrooms 4
Full Baths 3
Half Baths 1
Construction Status Resale
HOA Fees $555/qua
HOA Y/N Yes
Total Fin. Sqft 7965
Year Built 1997
Annual Tax Amount $14,564
Tax Year 2023
Lot Size 7,965 Sqft
Property Description
Location
State FL
County Broward County
Community The Meadows
Area Weston (3890)
Zoning R-2
Rooms
Bedroom Description At Least 1 Bedroom Ground Level,Entry Level,Master Bedroom Upstairs,Sitting Area - Master Bedroom
Other Rooms Den/Library/Office, Family Room, Loft, Utility Room/Laundry
Dining Room Breakfast Area, Formal Dining, Snack Bar/Counter
Interior
Interior Features First Floor Entry, Foyer Entry, Laundry Tub, Pantry, Roman Tub, Volume Ceilings, Walk-In Closets
Heating Central Heat, Electric Heat
Cooling Central Cooling, Electric Cooling
Flooring Laminate, Tile Floors
Equipment Dishwasher, Disposal, Dryer, Electric Range, Electric Water Heater, Icemaker, Microwave, Refrigerator, Self Cleaning Oven, Smoke Detector, Washer
Furnishings Unfurnished
Exterior
Exterior Feature Exterior Lighting, Patio, Screened Porch, Storm/Security Shutters, Tennis Court
Parking Features Attached
Garage Spaces 2.0
Pool Private Pool
Community Features Gated Community
Waterfront Description Lake Access,Lake Front
Water Access Y
Water Access Desc Other
View Lake, Pool Area View
Roof Type Barrel Roof
Private Pool Yes
Building
Lot Description Regular Lot
Foundation Cbs Construction
Sewer Municipal Sewer
Water Municipal Water
Construction Status Resale
Schools
Elementary Schools Gator Run
Middle Schools Falcon Cove
High Schools Cypress Bay
Others
Pets Allowed Yes
HOA Fee Include 555
Senior Community No HOPA
Restrictions Other Restrictions
Acceptable Financing Cash, Conventional
Membership Fee Required No
Listing Terms Cash, Conventional
Special Listing Condition As Is
Pets Allowed No Aggressive Breeds






