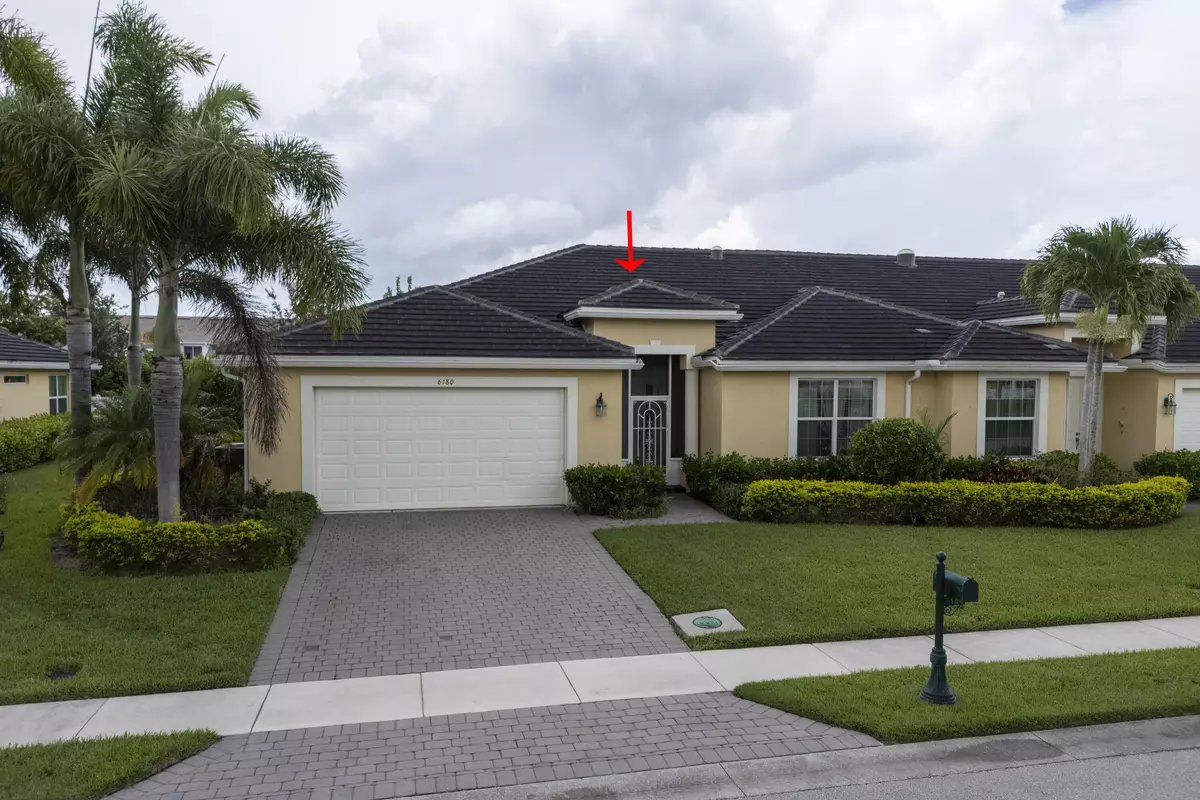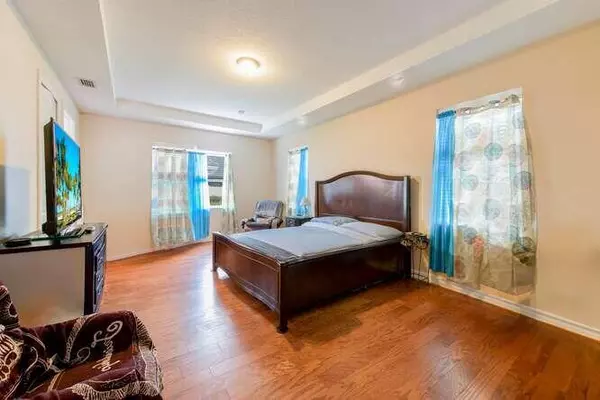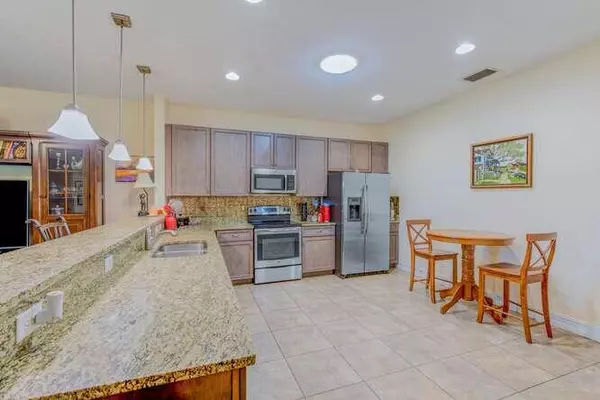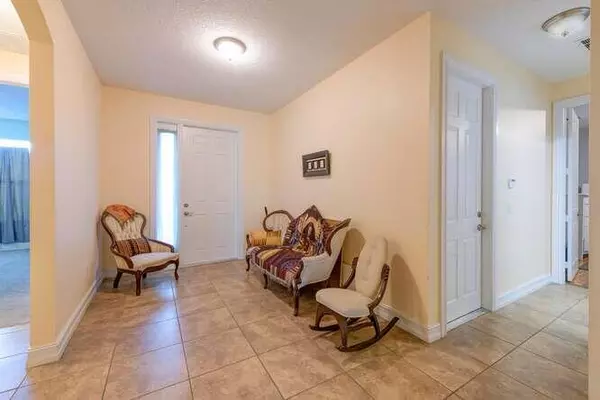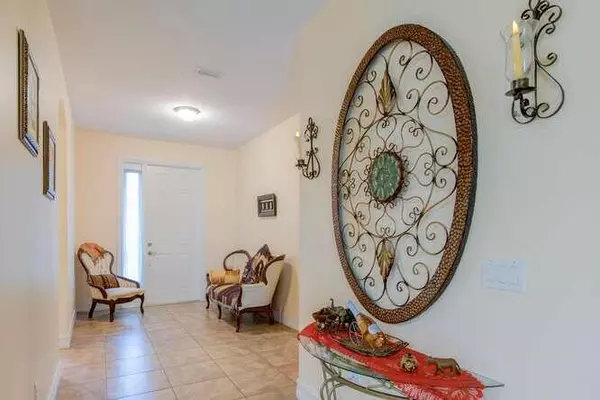6180 NW Cullen WAY Port Saint Lucie, FL 34983
3 Beds
2 Baths
1,920 SqFt
UPDATED:
12/28/2024 05:20 PM
Key Details
Property Type Single Family Home
Sub Type Villa
Listing Status Active
Purchase Type For Sale
Square Footage 1,920 sqft
Price per Sqft $192
Subdivision St Andrews Townhomes Replat No 1
MLS Listing ID RX-11008051
Style Townhouse,Villa
Bedrooms 3
Full Baths 2
Construction Status Resale
HOA Fees $467/mo
HOA Y/N Yes
Min Days of Lease 365
Year Built 2016
Annual Tax Amount $4,151
Tax Year 2023
Lot Size 5,968 Sqft
Property Description
Location
State FL
County St. Lucie
Community St Andrews
Area 7370
Zoning Residential
Rooms
Other Rooms Laundry-Inside, Laundry-Util/Closet
Master Bath Dual Sinks, Mstr Bdrm - Ground, Separate Shower, Separate Tub
Interior
Interior Features Ctdrl/Vault Ceilings, Entry Lvl Lvng Area, Foyer, Roman Tub, Split Bedroom, Walk-in Closet
Heating Central
Cooling Ceiling Fan, Central
Flooring Carpet, Ceramic Tile, Laminate
Furnishings Unfurnished
Exterior
Exterior Feature Screen Porch
Parking Features 2+ Spaces, Driveway, Garage - Attached
Garage Spaces 2.0
Community Features Deed Restrictions, Sold As-Is, Gated Community
Utilities Available Cable, Electric, Gas Natural, Public Sewer, Public Water
Amenities Available Clubhouse, Fitness Center, Game Room, Internet Included, Pool, Sidewalks, Spa-Hot Tub, Street Lights, Tennis
Waterfront Description None
Roof Type Concrete Tile
Present Use Deed Restrictions,Sold As-Is
Exposure Northwest
Private Pool No
Building
Lot Description < 1/4 Acre
Story 1.00
Foundation CBS, Stucco
Construction Status Resale
Others
Pets Allowed Yes
HOA Fee Include Cable,Common Areas,Insurance-Other,Lawn Care,Maintenance-Exterior,Pool Service,Recrtnal Facility,Roof Maintenance
Senior Community No Hopa
Restrictions Lease OK
Security Features Gate - Manned,Security Patrol
Acceptable Financing Cash, Conventional, FHA
Horse Property No
Membership Fee Required No
Listing Terms Cash, Conventional, FHA
Financing Cash,Conventional,FHA
