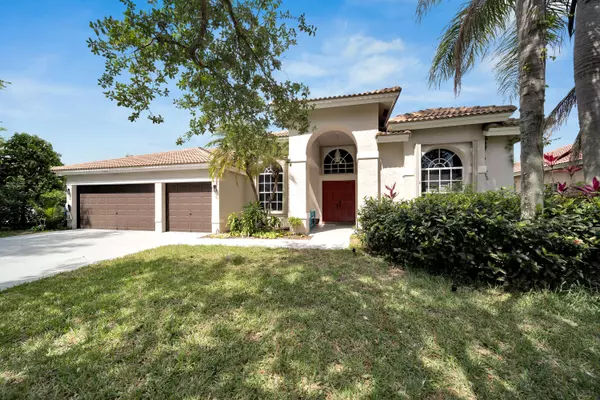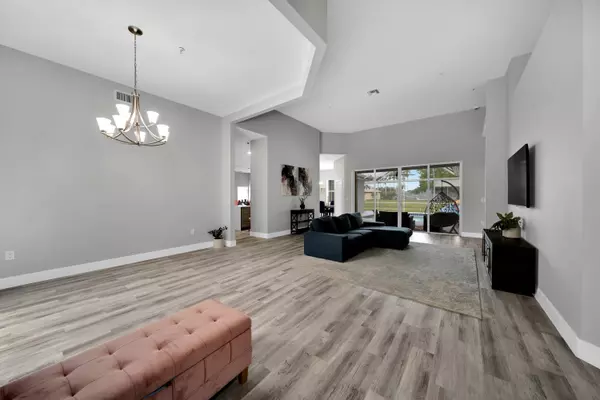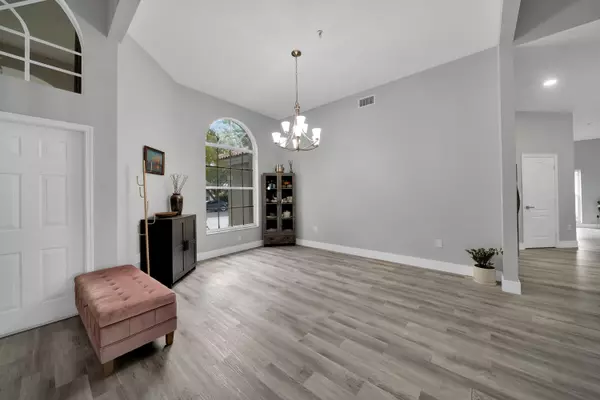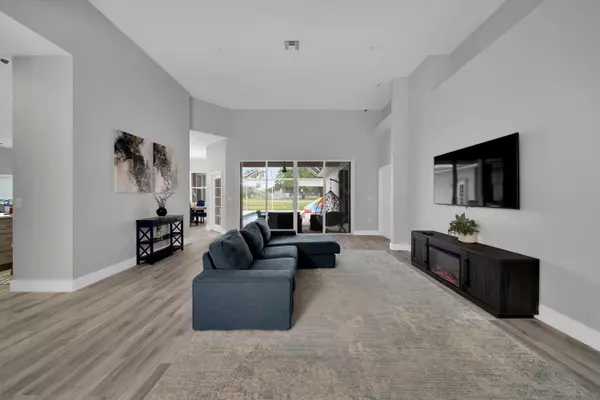1342 NW 104th DR Coral Springs, FL 33071
5 Beds
4 Baths
2,868 SqFt
UPDATED:
12/18/2024 05:25 PM
Key Details
Property Type Single Family Home
Sub Type Single Family Detached
Listing Status Active Under Contract
Purchase Type For Sale
Square Footage 2,868 sqft
Price per Sqft $310
Subdivision Maple Wood Addition
MLS Listing ID RX-11010449
Bedrooms 5
Full Baths 4
Construction Status Resale
HOA Y/N No
Leases Per Year 12
Year Built 1996
Annual Tax Amount $18,241
Tax Year 2023
Lot Size 10,000 Sqft
Property Description
Location
State FL
County Broward
Area 3627
Zoning RS-3,4
Rooms
Other Rooms Laundry-Inside, Laundry-Util/Closet
Master Bath Dual Sinks, Mstr Bdrm - Ground, Separate Shower, Spa Tub & Shower
Interior
Interior Features Kitchen Island, Pantry, Walk-in Closet
Heating Electric
Cooling Electric
Flooring Tile, Vinyl Floor
Furnishings Unfurnished
Exterior
Parking Features 2+ Spaces, Covered, Garage - Attached
Garage Spaces 3.0
Utilities Available Cable, Electric, Public Sewer, Public Water, Water Available
Amenities Available None
Waterfront Description Canal Width 1 - 80
Roof Type Concrete Tile
Exposure East
Private Pool Yes
Building
Lot Description < 1/4 Acre
Story 1.00
Foundation Block, Concrete
Construction Status Resale
Others
Pets Allowed Yes
Senior Community No Hopa
Restrictions Lease OK
Acceptable Financing Cash, Conventional, FHA, VA
Horse Property No
Membership Fee Required No
Listing Terms Cash, Conventional, FHA, VA
Financing Cash,Conventional,FHA,VA




