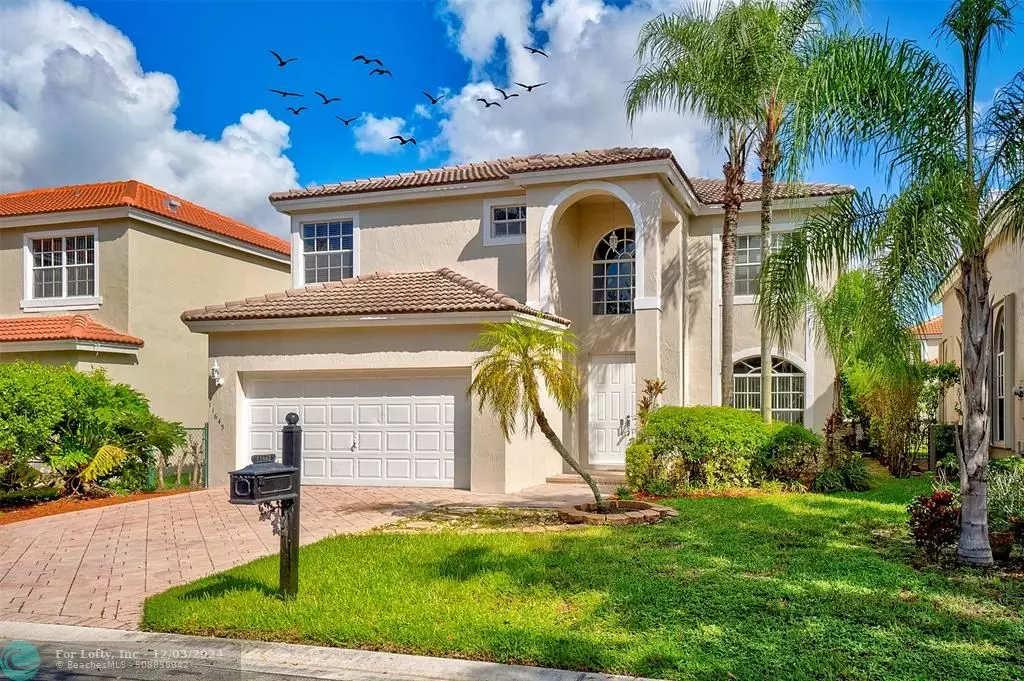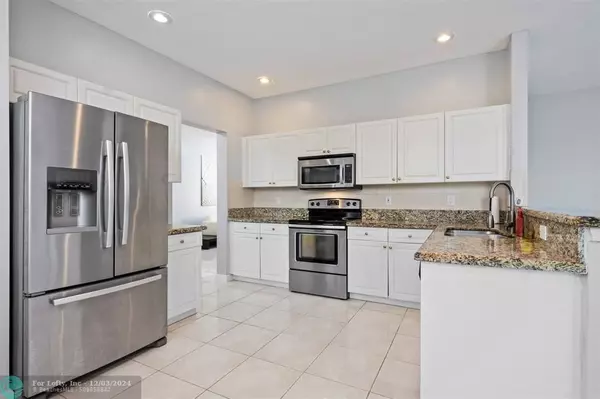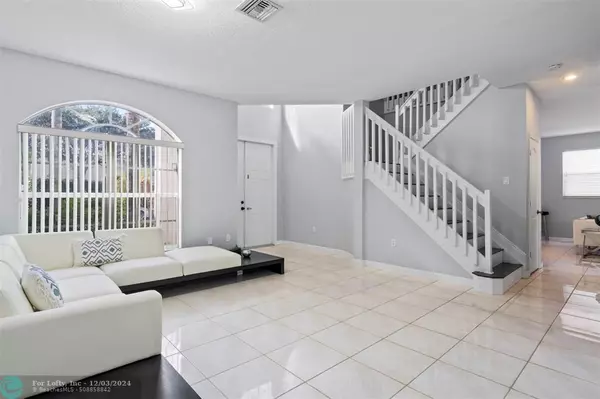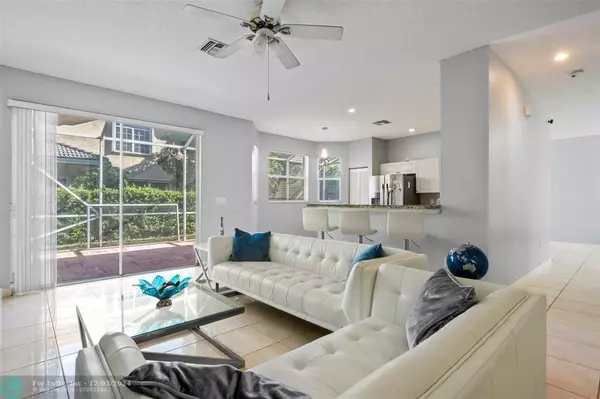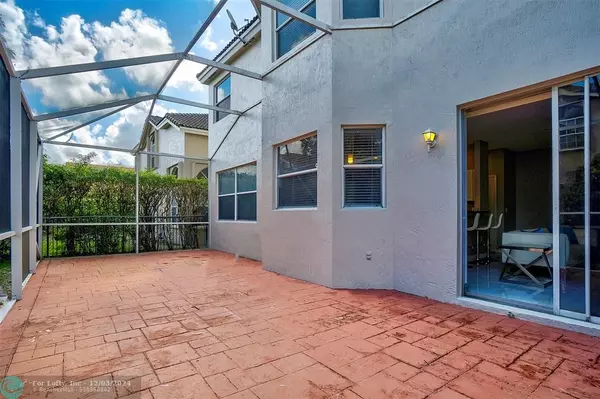
11643 NW 11th Pl Coral Springs, FL 33071
4 Beds
2.5 Baths
2,528 SqFt
UPDATED:
12/03/2024 09:35 PM
Key Details
Property Type Single Family Home
Sub Type Single
Listing Status Active Under Contract
Purchase Type For Sale
Square Footage 2,528 sqft
Price per Sqft $241
Subdivision Lakeview Drive Sub
MLS Listing ID F10455638
Style No Pool/No Water
Bedrooms 4
Full Baths 2
Half Baths 1
Construction Status Resale
HOA Fees $695/qua
HOA Y/N Yes
Year Built 1995
Annual Tax Amount $7,190
Tax Year 2023
Lot Size 4,320 Sqft
Property Description
Location
State FL
County Broward County
Community Lennox Isles
Area North Broward 441 To Everglades (3611-3642)
Zoning RM-20
Rooms
Bedroom Description Master Bedroom Upstairs,Sitting Area - Master Bedroom
Other Rooms Family Room, Utility Room/Laundry
Dining Room Eat-In Kitchen, Florida/Dining Combination, Formal Dining
Interior
Interior Features First Floor Entry, Foyer Entry, Volume Ceilings, Walk-In Closets
Heating Central Heat, Electric Heat
Cooling Ceiling Fans, Central Cooling, Electric Cooling
Flooring Tile Floors
Equipment Automatic Garage Door Opener, Dishwasher, Disposal, Dryer, Electric Range, Electric Water Heater, Microwave, Refrigerator, Washer
Exterior
Exterior Feature Exterior Lighting, Screened Porch
Garage Spaces 2.0
Community Features Gated Community
Water Access N
View Garden View
Roof Type Curved/S-Tile Roof
Private Pool No
Building
Lot Description Less Than 1/4 Acre Lot
Foundation Cbs Construction
Sewer Municipal Sewer
Water Municipal Water
Construction Status Resale
Others
Pets Allowed Yes
HOA Fee Include 695
Senior Community No HOPA
Restrictions Assoc Approval Required
Acceptable Financing Cash, Conventional, FHA, VA
Membership Fee Required No
Listing Terms Cash, Conventional, FHA, VA
Special Listing Condition As Is


