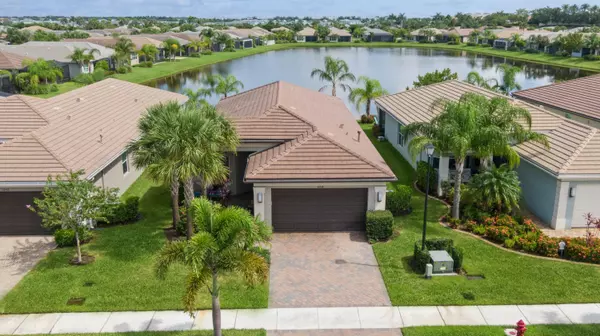10542 SW Sunray ST Port Saint Lucie, FL 34987
4 Beds
2.1 Baths
2,254 SqFt
UPDATED:
01/04/2025 10:14 PM
Key Details
Property Type Single Family Home
Sub Type Single Family Detached
Listing Status Active
Purchase Type For Sale
Square Footage 2,254 sqft
Price per Sqft $287
Subdivision Riverland Parcel A - Plat Three
MLS Listing ID RX-11012170
Bedrooms 4
Full Baths 2
Half Baths 1
Construction Status Resale
HOA Fees $452/mo
HOA Y/N Yes
Year Built 2019
Annual Tax Amount $3,965
Tax Year 2023
Lot Size 6,360 Sqft
Property Description
Location
State FL
County St. Lucie
Community Valencia Cay
Area 7800
Zoning RES
Rooms
Other Rooms Den/Office, Laundry-Inside
Master Bath Dual Sinks, Separate Shower
Interior
Interior Features Pantry, Volume Ceiling
Heating Central
Cooling Central
Flooring Carpet, Ceramic Tile
Furnishings Furniture Negotiable
Exterior
Exterior Feature Auto Sprinkler, Built-in Grill, Screened Patio
Parking Features 2+ Spaces, Garage - Attached, Vehicle Restrictions
Garage Spaces 2.0
Community Features Gated Community
Utilities Available Cable, Electric, Gas Natural, Public Sewer, Public Water
Amenities Available Billiards, Cabana, Cafe/Restaurant, Clubhouse, Community Room, Dog Park, Fitness Center, Game Room, Indoor Pool, Manager on Site, Pickleball, Pool, Sidewalks, Soccer Field, Spa-Hot Tub, Street Lights, Tennis
Waterfront Description Lake
View Lake
Roof Type Flat Tile
Exposure South
Private Pool No
Building
Lot Description < 1/4 Acre
Story 1.00
Foundation CBS
Construction Status Resale
Others
Pets Allowed Restricted
HOA Fee Include Common Areas,Common R.E. Tax,Lawn Care,Management Fees,Manager,Pool Service,Recrtnal Facility,Security,Trash Removal
Senior Community Verified
Restrictions Buyer Approval,Commercial Vehicles Prohibited,Lease OK w/Restrict,No Boat,No RV,Tenant Approval
Acceptable Financing Cash, Conventional, VA
Horse Property No
Membership Fee Required No
Listing Terms Cash, Conventional, VA
Financing Cash,Conventional,VA
Pets Allowed No Aggressive Breeds, Number Limit




