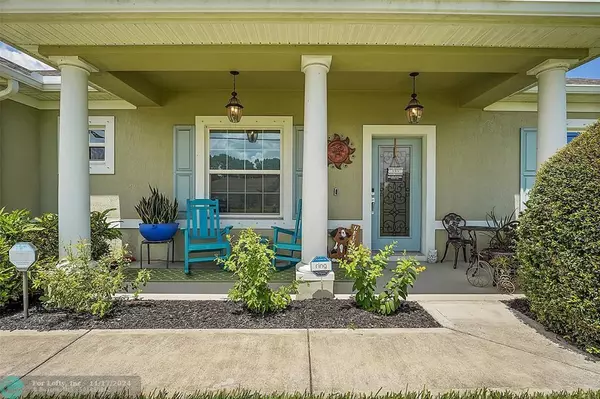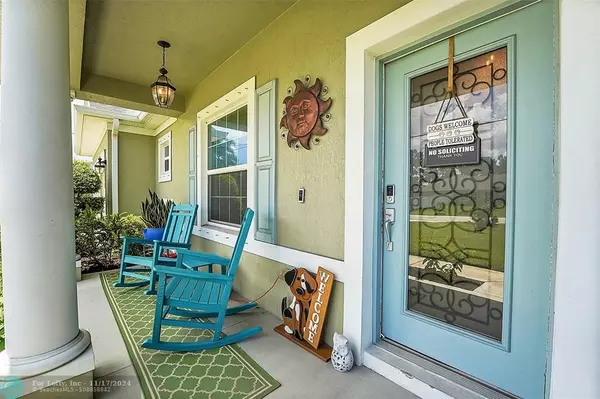5111 NW Newark Lane Port St Lucie, FL 34983
4 Beds
2 Baths
2,120 SqFt
UPDATED:
11/17/2024 03:04 PM
Key Details
Property Type Single Family Home
Sub Type Single
Listing Status Active
Purchase Type For Sale
Square Footage 2,120 sqft
Price per Sqft $219
Subdivision Port St Lucie-Section 48
MLS Listing ID F10456213
Style No Pool/No Water
Bedrooms 4
Full Baths 2
Construction Status Resale
HOA Y/N No
Year Built 2018
Annual Tax Amount $4,604
Tax Year 2023
Lot Size 0.280 Acres
Property Description
The gourmet kitchen is a chef's delight, with SS appliances, gorgeous granite countertops, and ample cabinet space and a large island, perfect for entertaining. Big family room! The split floorplan
offers great privacy and the 4th bedroom is currently set-up as an office.
Step outside to your screened-in patio, perfect for relaxing or enjoying Florida’s beautiful weather year-round, & fruit trees! The massive fenced-in yard offers plenty of space for kids, pets, or a future pool.
Location
State FL
County St. Lucie County
Area St Lucie County 7130; 7140; 7370
Rooms
Bedroom Description Master Bedroom Ground Level,Sitting Area - Master Bedroom
Other Rooms Den/Library/Office, Family Room, Florida Room, Great Room
Dining Room Dining/Living Room, Eat-In Kitchen, Snack Bar/Counter
Interior
Interior Features Kitchen Island, Volume Ceilings
Heating Central Heat
Cooling Attic Fan, Ceiling Fans, Central Cooling
Flooring Tile Floors
Equipment Automatic Garage Door Opener, Dishwasher, Disposal, Dryer, Electric Range, Electric Water Heater, Icemaker, Microwave, Refrigerator, Self Cleaning Oven, Smoke Detector, Wall Oven, Washer
Exterior
Exterior Feature Fruit Trees, Patio, Room For Pool, Screened Porch, Storm/Security Shutters
Garage Spaces 2.0
Water Access N
View Garden View
Roof Type Comp Shingle Roof
Private Pool No
Building
Lot Description 1/4 To Less Than 1/2 Acre Lot
Foundation Concrete Block Construction
Sewer Municipal Sewer
Water Municipal Water
Construction Status Resale
Others
Pets Allowed No
Senior Community No HOPA
Restrictions No Restrictions
Acceptable Financing Cash, Conventional, FHA-Va Approved
Membership Fee Required No
Listing Terms Cash, Conventional, FHA-Va Approved





