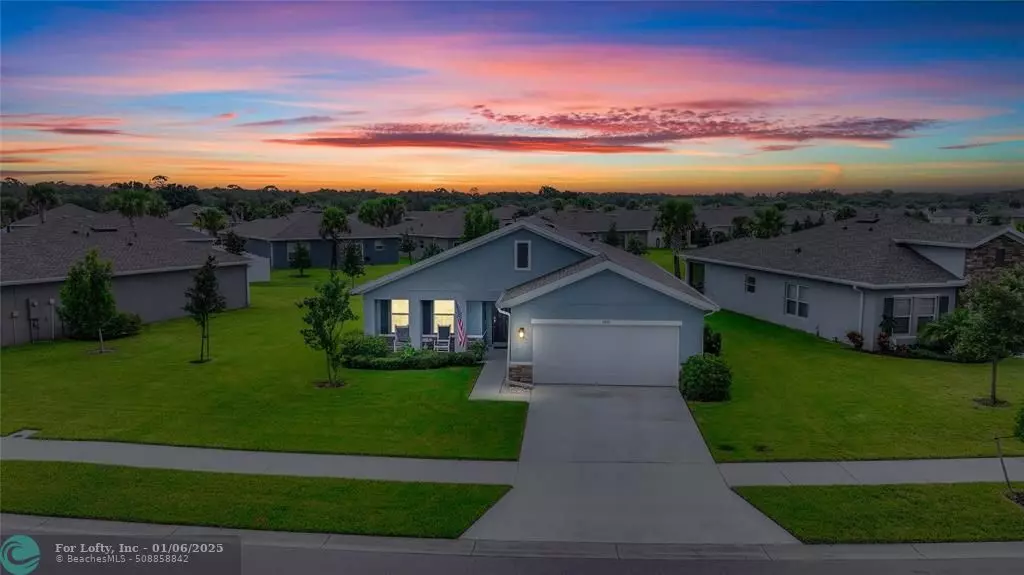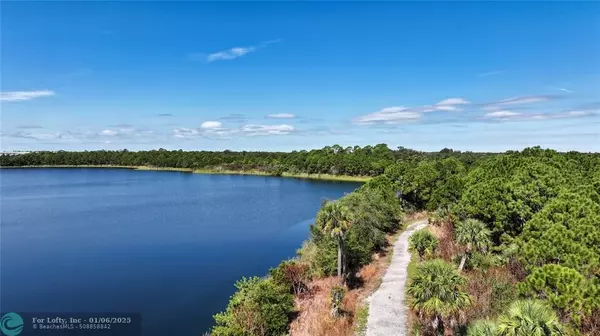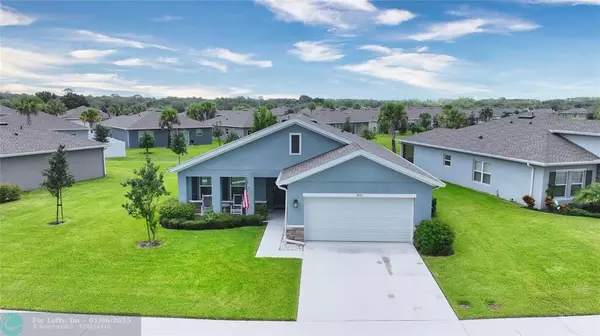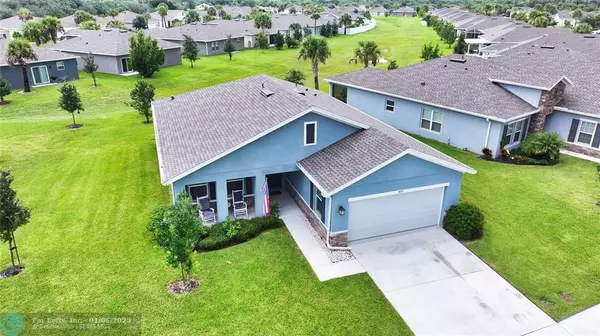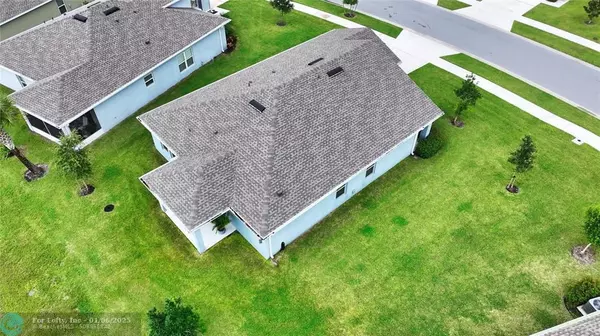3833 Lancove Way Fort Pierce, FL 34981
3 Beds
2 Baths
1,548 SqFt
UPDATED:
01/06/2025 10:58 PM
Key Details
Property Type Single Family Home
Sub Type Single
Listing Status Active
Purchase Type For Sale
Square Footage 1,548 sqft
Price per Sqft $257
Subdivision Carriage Pointe Estates R
MLS Listing ID F10456014
Style No Pool/No Water
Bedrooms 3
Full Baths 2
Construction Status Resale
HOA Fees $165/mo
HOA Y/N Yes
Year Built 2021
Annual Tax Amount $7,474
Tax Year 2023
Lot Size 7,299 Sqft
Property Description
Location
State FL
County St. Lucie County
Area St Lucie County 7130; 7140; 7370
Zoning PLANNED DE
Rooms
Bedroom Description None
Other Rooms No Additional Rooms
Interior
Interior Features Kitchen Island, Pantry, Split Bedroom, Volume Ceilings, Walk-In Closets
Heating Central Heat
Cooling Central Cooling
Flooring Tile Floors, Wood Floors
Equipment Automatic Garage Door Opener, Dishwasher, Disposal, Dryer, Electric Range, Microwave, Refrigerator, Self Cleaning Oven, Washer
Exterior
Exterior Feature Exterior Lighting, High Impact Doors, Open Porch, Patio
Garage Spaces 2.0
Community Features Gated Community
Water Access N
View Other View
Roof Type Comp Shingle Roof
Private Pool No
Building
Lot Description Less Than 1/4 Acre Lot
Foundation Concrete Block Construction
Sewer Municipal Sewer
Water Municipal Water
Construction Status Resale
Others
Pets Allowed Yes
HOA Fee Include 165
Senior Community No HOPA
Restrictions Assoc Approval Required,Ok To Lease With Res
Acceptable Financing Cash, Conventional, FHA-Va Approved
Membership Fee Required No
Listing Terms Cash, Conventional, FHA-Va Approved
Special Listing Condition Deed Restrictions, Survey Available
Pets Allowed No Aggressive Breeds

