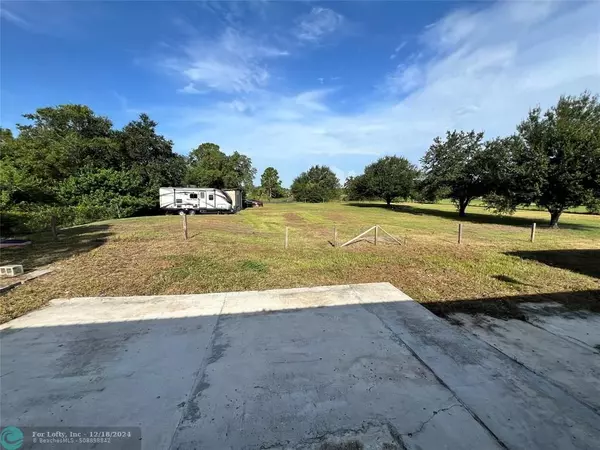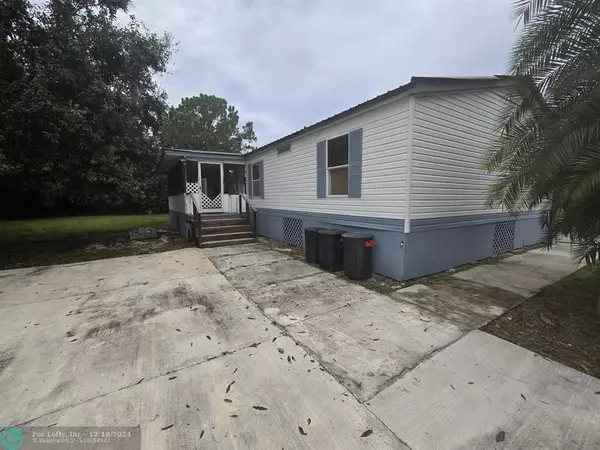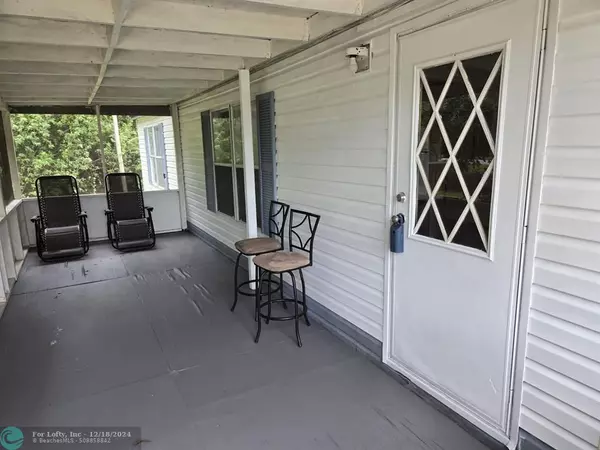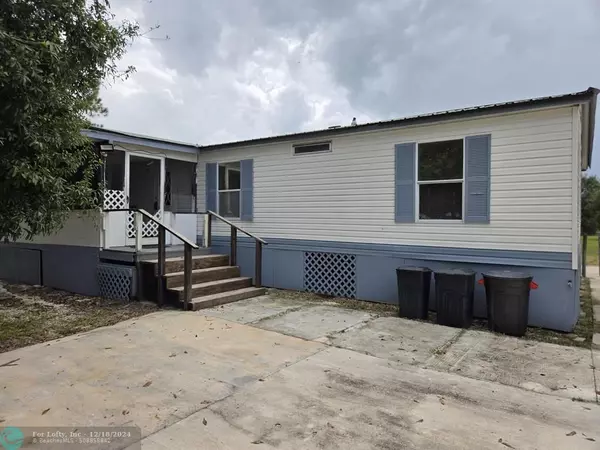550 N Hacienda St Clewiston, FL 33440
4 Beds
3 Baths
1,782 SqFt
UPDATED:
12/18/2024 10:23 PM
Key Details
Property Type Mobile Home
Sub Type Mobile
Listing Status Active
Purchase Type For Sale
Square Footage 1,782 sqft
Price per Sqft $168
Subdivision Montura Ranch Estates
MLS Listing ID F10457954
Style Mobile/Manufactured Home
Bedrooms 4
Full Baths 3
Construction Status Resale
HOA Y/N No
Total Fin. Sqft 1
Year Built 1994
Annual Tax Amount $2,757
Tax Year 2023
Lot Size 1.250 Acres
Property Description
Location
State FL
County Hendry County
Area Other Geographic Area (Out Of Area Only)
Zoning RRF
Rooms
Bedroom Description Entry Level,Master Bedroom Ground Level
Other Rooms Family Room, Florida Room, Utility Room/Laundry
Dining Room Breakfast Area, Dining/Living Room, Family/Dining Combination
Interior
Interior Features First Floor Entry, Split Bedroom, Walk-In Closets
Heating Central Heat, Electric Heat
Cooling Ceiling Fans, Central Cooling, Electric Cooling
Flooring Laminate
Equipment Dryer, Electric Range, Microwave, Refrigerator, Washer, Washer/Dryer Hook-Up
Exterior
Exterior Feature Exterior Lighting, Fence, Open Porch, Patio, Room For Pool
Water Access N
View Garden View
Roof Type Manufactured/Mobile Home
Private Pool No
Building
Lot Description 1 To Less Than 2 Acre Lot
Foundation Manufactured/Mobile Home
Sewer Septic Tank
Water Well Water
Construction Status Resale
Others
Pets Allowed Yes
Senior Community No HOPA
Restrictions No Restrictions
Acceptable Financing Cash, Conventional, FHA, VA
Membership Fee Required No
Listing Terms Cash, Conventional, FHA, VA
Special Listing Condition As Is
Pets Allowed No Restrictions





