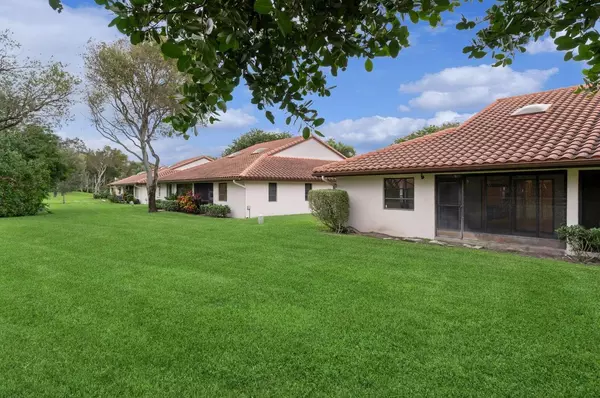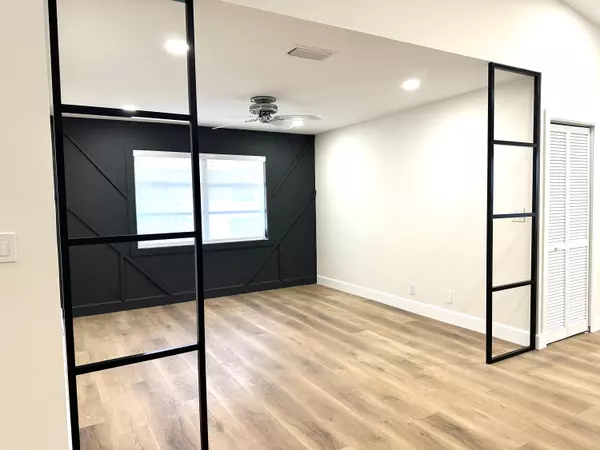6410 Royal Manor CIR Delray Beach, FL 33484
2 Beds
2 Baths
1,632 SqFt
UPDATED:
01/21/2025 11:56 PM
Key Details
Property Type Single Family Home
Sub Type Villa
Listing Status Active
Purchase Type For Sale
Square Footage 1,632 sqft
Price per Sqft $287
Subdivision Huntington Pointe
MLS Listing ID RX-11015410
Style Villa
Bedrooms 2
Full Baths 2
Construction Status Resale
HOA Fees $825/mo
HOA Y/N Yes
Year Built 1989
Annual Tax Amount $349
Tax Year 2023
Property Description
Location
State FL
County Palm Beach
Area 4630
Zoning RH
Rooms
Other Rooms Den/Office, Laundry-Inside
Master Bath Dual Sinks, Mstr Bdrm - Ground, Mstr Bdrm - Sitting
Interior
Interior Features Ctdrl/Vault Ceilings, Kitchen Island, Sky Light(s), Walk-in Closet
Heating Central
Cooling Ceiling Fan, Central
Flooring Carpet, Tile, Vinyl Floor
Furnishings Unfurnished
Exterior
Exterior Feature Screen Porch
Parking Features 2+ Spaces, Garage - Attached
Garage Spaces 1.0
Community Features Sold As-Is, Gated Community
Utilities Available Cable, Electric, Public Sewer, Public Water
Amenities Available Bike - Jog, Billiards, Bocce Ball, Cafe/Restaurant, Clubhouse, Community Room, Fitness Center, Game Room, Indoor Pool, Library, Manager on Site, Pickleball, Pool, Sauna, Street Lights, Tennis, Whirlpool
Waterfront Description None
View Garden
Roof Type Barrel
Present Use Sold As-Is
Exposure South
Private Pool No
Building
Lot Description < 1/4 Acre
Story 1.00
Unit Features Corner
Foundation CBS
Unit Floor 1
Construction Status Resale
Schools
Elementary Schools Hagen Road Elementary School
Middle Schools Carver Middle School
High Schools Spanish River Community High School
Others
Pets Allowed No
HOA Fee Include Common Areas,Insurance-Bldg,Lawn Care,Maintenance-Exterior,Management Fees,Roof Maintenance,Security,Sewer,Water
Senior Community Verified
Restrictions Buyer Approval,Interview Required,No Lease 1st Year
Security Features Gate - Manned
Acceptable Financing Cash, Conventional
Horse Property No
Membership Fee Required No
Listing Terms Cash, Conventional
Financing Cash,Conventional




