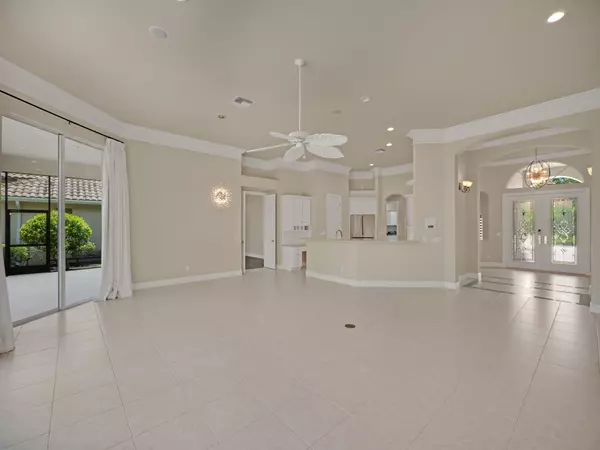8800 Bally Bunion RD Port Saint Lucie, FL 34986
3 Beds
2.1 Baths
2,750 SqFt
UPDATED:
08/27/2024 05:56 PM
Key Details
Property Type Single Family Home
Sub Type Single Family Detached
Listing Status Active
Purchase Type For Rent
Square Footage 2,750 sqft
Subdivision Pod 32 At The Reserve, Pud Iii, Spyglass
MLS Listing ID RX-11015854
Bedrooms 3
Full Baths 2
Half Baths 1
HOA Y/N No
Min Days of Lease 365
Year Built 2003
Property Description
Location
State FL
County St. Lucie
Community Pga Village
Area 7600
Rooms
Other Rooms Den/Office, Great, Laundry-Inside
Master Bath Dual Sinks, Separate Shower, Separate Tub
Interior
Interior Features Foyer, Laundry Tub, Pantry, Roman Tub, Split Bedroom, Volume Ceiling, Walk-in Closet
Heating Central, Electric
Cooling Ceiling Fan, Central, Electric
Flooring Tile, Wood Floor
Furnishings Unfurnished
Exterior
Exterior Feature Auto Sprinkler, Covered Patio, Screen Porch, Shutters, Zoned Sprinkler
Parking Features Decorative Drive, Driveway, Garage - Attached
Garage Spaces 2.0
Community Features Gated Community
Amenities Available Basketball, Bike - Jog, Billiards, Clubhouse, Fitness Center, Internet Included, Library, Manager on Site, Pickleball, Picnic Area, Playground, Pool, Tennis
Waterfront Description None
View Golf
Exposure West
Private Pool No
Building
Lot Description 1/4 to 1/2 Acre, Corner Lot
Story 1.00
Unit Features Corner,On Golf Course
Unit Floor 1
Others
Pets Allowed No
Senior Community No Hopa
Restrictions Commercial Vehicles Prohibited,No Boat,No RV,No Smoking,Tenant Approval
Miscellaneous Central A/C,Community Pool,Den/Family Room,Garage - 2 Car,Recreation Facility,Tenant Approval,Tennis,Washer / Dryer
Security Features Gate - Manned,Security Patrol
Horse Property No




