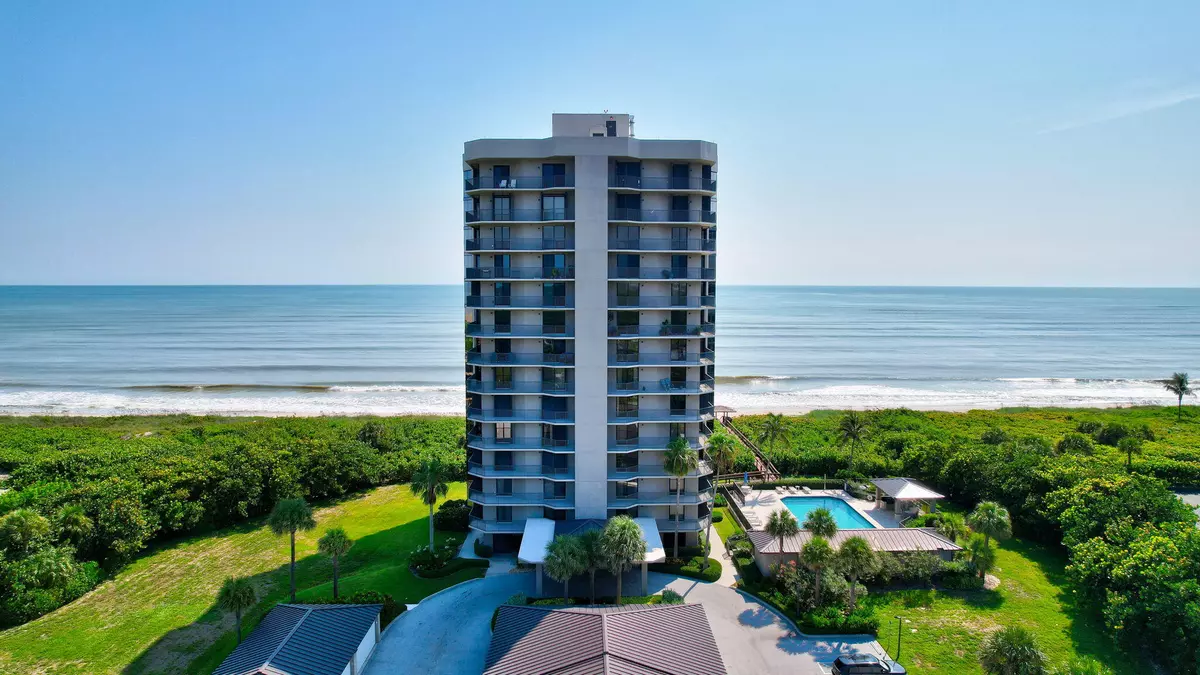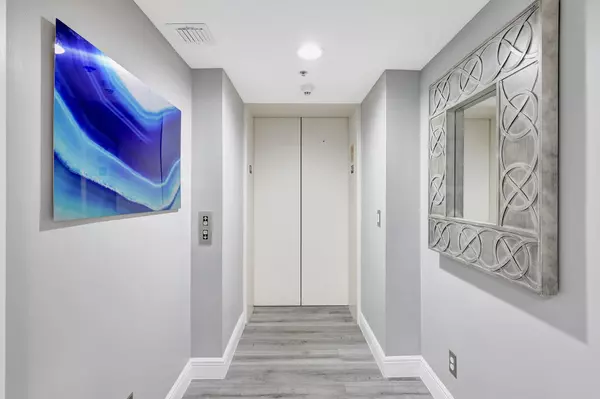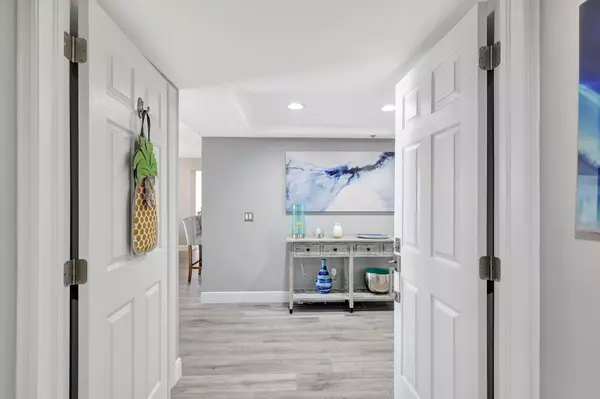4000 N Highway A1A 402 Hutchinson Island, FL 34949
3 Beds
2.1 Baths
2,701 SqFt
UPDATED:
01/05/2025 12:46 PM
Key Details
Property Type Condo
Sub Type Condo/Coop
Listing Status Active
Purchase Type For Sale
Square Footage 2,701 sqft
Price per Sqft $462
Subdivision Visions Condominium
MLS Listing ID RX-11016377
Style 4+ Floors,Contemporary
Bedrooms 3
Full Baths 2
Half Baths 1
Construction Status Resale
HOA Fees $2,300/mo
HOA Y/N Yes
Min Days of Lease 90
Leases Per Year 4
Year Built 1993
Annual Tax Amount $11,272
Tax Year 2024
Property Description
Location
State FL
County St. Lucie
Community Visions
Area 7020
Zoning 0400
Rooms
Other Rooms Laundry-Inside, Storage
Master Bath Dual Sinks, Mstr Bdrm - Ground, Mstr Bdrm - Sitting, Separate Shower, Separate Tub
Interior
Interior Features Closet Cabinets, Elevator, Entry Lvl Lvng Area, French Door, Pantry, Split Bedroom, Walk-in Closet
Heating Central, Electric
Cooling Central Building, Paddle Fans
Flooring Tile
Furnishings Unfurnished
Exterior
Exterior Feature Covered Balcony, Open Balcony, Shutters, Wrap-Around Balcony
Parking Features Garage - Detached, Guest, Open
Garage Spaces 2.0
Community Features Gated Community
Utilities Available Cable, Electric, Public Sewer, Public Water
Amenities Available Billiards, Community Room, Elevator, Extra Storage, Fitness Center, Game Room, Library, Lobby, Picnic Area, Pool, Sauna, Sidewalks, Tennis, Trash Chute
Waterfront Description Ocean Access,Oceanfront
View Ocean
Roof Type Comp Rolled,Tar/Gravel
Handicap Access Wheelchair Accessible
Exposure South
Private Pool No
Building
Lot Description < 1/4 Acre, East of US-1
Story 14.00
Unit Features Corner,Lobby
Foundation Concrete, Stucco
Unit Floor 6
Construction Status Resale
Others
Pets Allowed Yes
HOA Fee Include Cable,Common Areas,Elevator,Insurance-Bldg,Maintenance-Exterior,Recrtnal Facility,Security,Sewer,Trash Removal,Water
Senior Community No Hopa
Restrictions Buyer Approval,Lease OK w/Restrict,Tenant Approval
Security Features Entry Phone,Gate - Unmanned,Lobby,Security Sys-Owned
Acceptable Financing Cash, Conventional
Horse Property No
Membership Fee Required No
Listing Terms Cash, Conventional
Financing Cash,Conventional
Pets Allowed Number Limit, Size Limit




