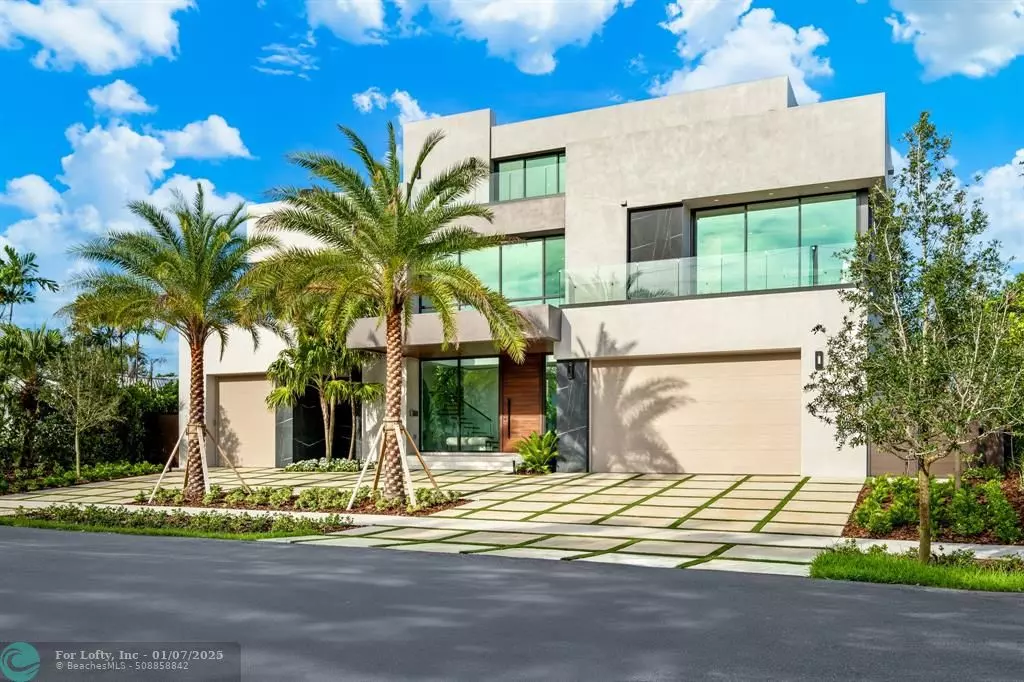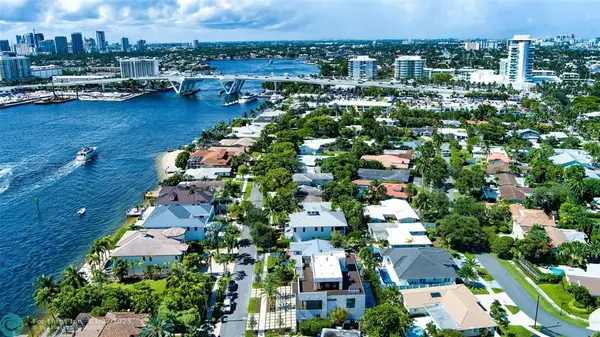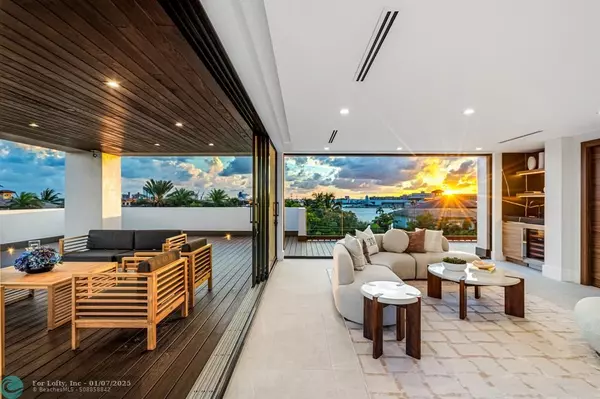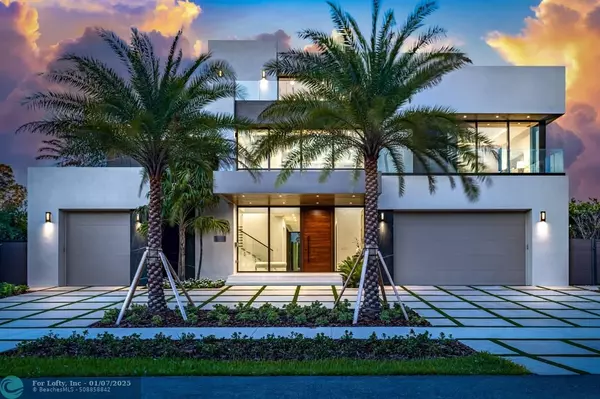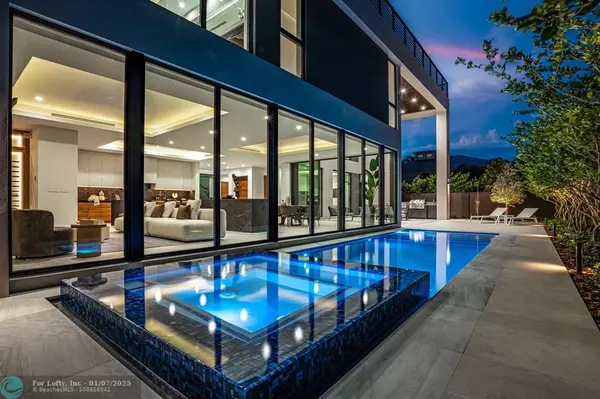2000 Harbourview Dr Fort Lauderdale, FL 33316
4 Beds
5.5 Baths
4,964 SqFt
UPDATED:
01/07/2025 06:51 PM
Key Details
Property Type Single Family Home
Sub Type Single
Listing Status Active
Purchase Type For Sale
Square Footage 4,964 sqft
Price per Sqft $1,409
Subdivision Harbour Heights Add 35-21
MLS Listing ID F10459061
Style Pool Only
Bedrooms 4
Full Baths 5
Half Baths 1
Construction Status New Construction
HOA Y/N No
Year Built 2024
Annual Tax Amount $12,239
Tax Year 2024
Lot Size 8,500 Sqft
Property Description
Location
State FL
County Broward County
Area Ft Lauderdale Beach (3130-3170)
Zoning RS-8
Rooms
Bedroom Description At Least 1 Bedroom Ground Level,Master Bedroom Upstairs,Sitting Area - Master Bedroom
Other Rooms Family Room, Great Room, Other, Utility Room/Laundry
Dining Room Eat-In Kitchen, Formal Dining, Kitchen Dining
Interior
Interior Features First Floor Entry, Kitchen Island, Elevator, Pantry, Volume Ceilings, Walk-In Closets, Wet Bar
Heating Central Heat, Electric Heat
Cooling Central Cooling, Electric Cooling
Flooring Other Floors
Equipment Dishwasher, Disposal, Dryer, Elevator, Gas Range, Microwave, Natural Gas, Refrigerator, Washer
Exterior
Exterior Feature Built-In Grill, Exterior Lighting, Exterior Lights, Fence, High Impact Doors, Patio, Private Rooftop Terrace
Parking Features Attached
Garage Spaces 3.0
Pool Below Ground Pool
Water Access N
View Intracoastal View, Ocean View, Pool Area View
Roof Type Other Roof
Private Pool No
Building
Lot Description Less Than 1/4 Acre Lot
Foundation Concrete Block Construction, Cbs Construction, New Construction
Sewer Municipal Sewer
Water Municipal Water
Construction Status New Construction
Schools
Elementary Schools Harbordale
Middle Schools Sunrise
High Schools Stranahan
Others
Pets Allowed No
Senior Community No HOPA
Restrictions No Restrictions
Acceptable Financing Cash, Conventional
Membership Fee Required No
Listing Terms Cash, Conventional
Special Listing Condition Home Warranty

