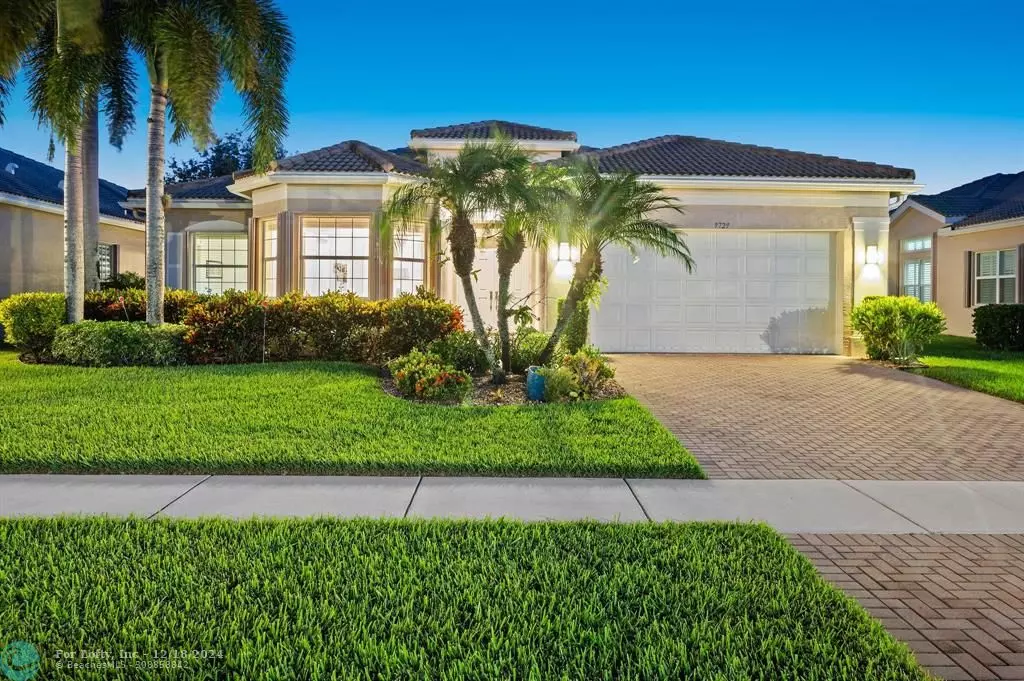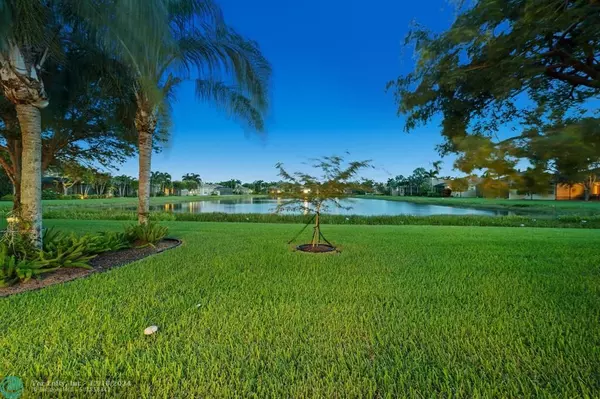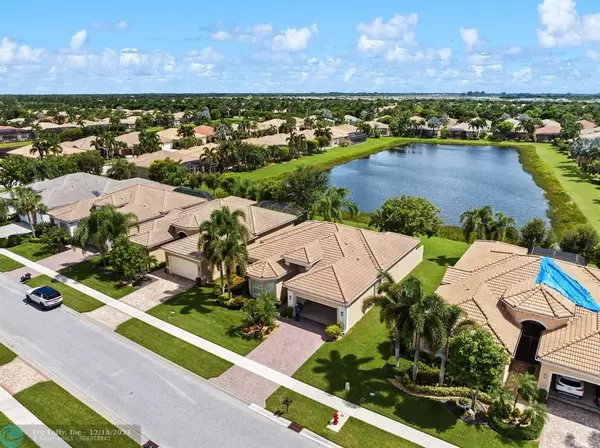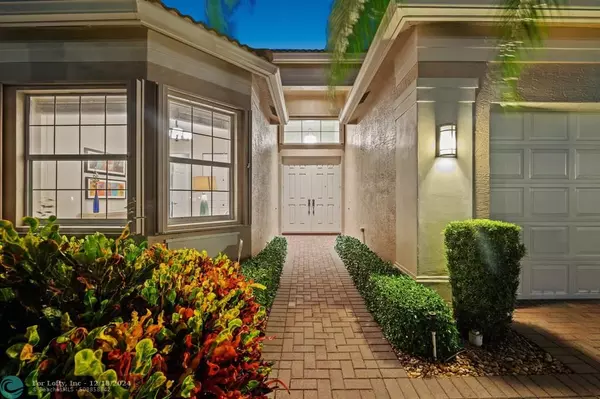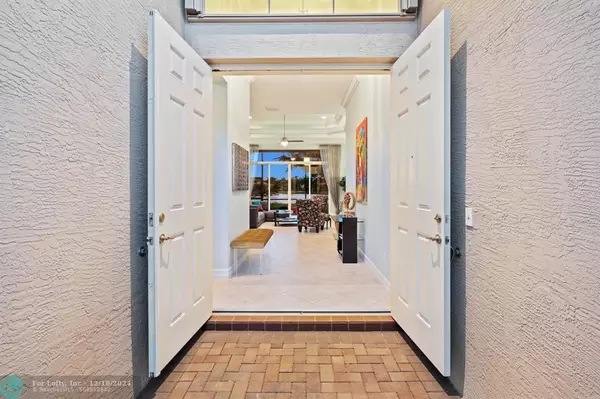9729 S Dovetree Isle Dr Boynton Beach, FL 33473
3 Beds
2 Baths
2,254 SqFt
UPDATED:
12/18/2024 04:58 PM
Key Details
Property Type Single Family Home
Sub Type Single
Listing Status Active Under Contract
Purchase Type For Sale
Square Footage 2,254 sqft
Price per Sqft $321
Subdivision Valencia Reserve
MLS Listing ID F10459299
Style WF/No Ocean Access
Bedrooms 3
Full Baths 2
Construction Status Resale
HOA Fees $718/mo
HOA Y/N Yes
Total Fin. Sqft 7017
Year Built 2011
Annual Tax Amount $7,668
Tax Year 2023
Lot Size 7,017 Sqft
Property Description
Location
State FL
County Palm Beach County
Community Valencia Reserve
Area Palm Beach 4710; 4720; 4820; 4830
Zoning AGR-PUD
Rooms
Bedroom Description Master Bedroom Ground Level
Other Rooms Den/Library/Office, Family Room, Utility Room/Laundry
Dining Room Breakfast Area, Eat-In Kitchen, Formal Dining
Interior
Interior Features Closet Cabinetry, Laundry Tub, Pantry, Roman Tub, Split Bedroom, Walk-In Closets
Heating Central Heat, Electric Heat
Cooling Central Cooling, Electric Cooling
Flooring Carpeted Floors, Tile Floors
Equipment Automatic Garage Door Opener, Dishwasher, Disposal, Dryer, Electric Range, Microwave, Refrigerator, Washer
Furnishings Furniture Negotiable
Exterior
Exterior Feature Exterior Lighting, Screened Porch
Parking Features Attached
Garage Spaces 2.0
Community Features Gated Community
Waterfront Description Lake Front
Water Access Y
Water Access Desc Other
View Lake
Roof Type Barrel Roof
Private Pool No
Building
Lot Description Less Than 1/4 Acre Lot
Foundation Concrete Block Construction
Sewer Municipal Sewer
Water Municipal Water
Construction Status Resale
Others
Pets Allowed Yes
HOA Fee Include 718
Senior Community Verified
Restrictions Assoc Approval Required
Acceptable Financing Cash, Conventional, FHA, Seller Will Pay Closing Costs
Membership Fee Required No
Listing Terms Cash, Conventional, FHA, Seller Will Pay Closing Costs
Special Listing Condition Abstract Available
Pets Allowed No Restrictions

