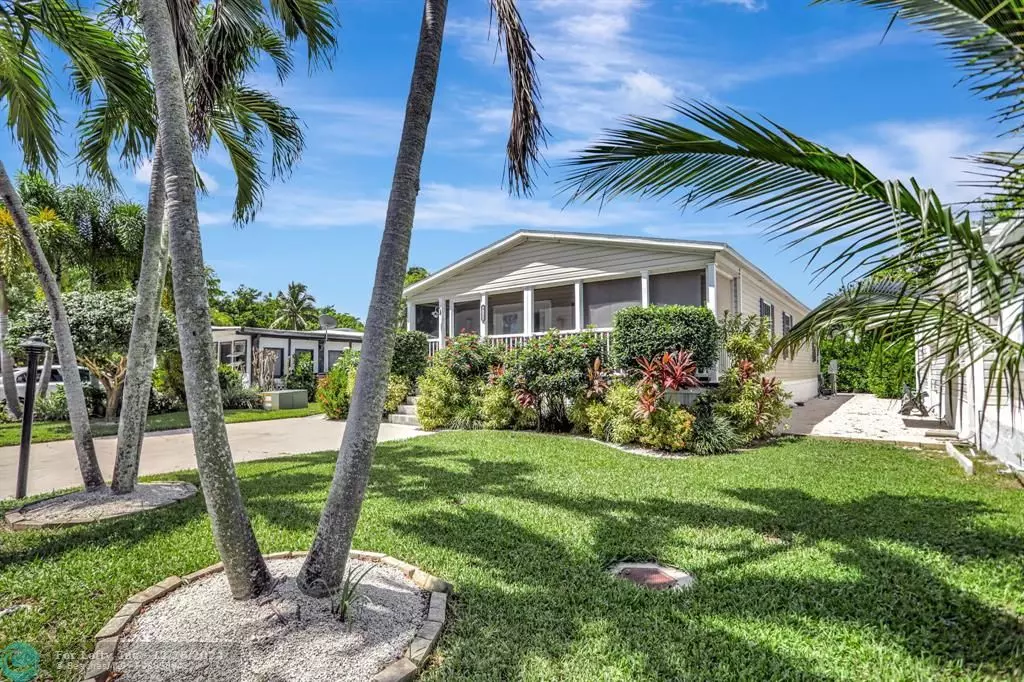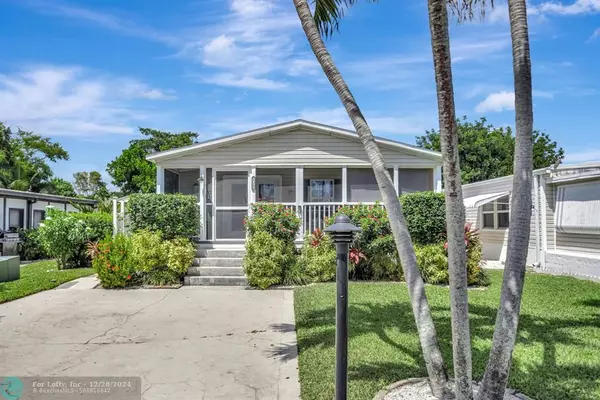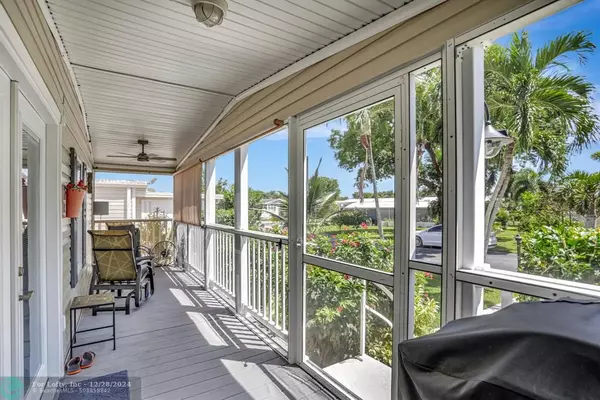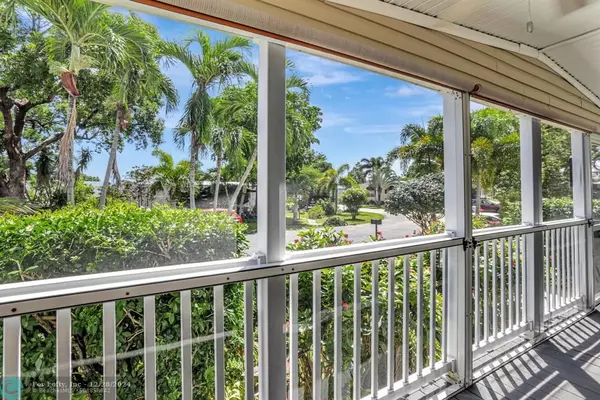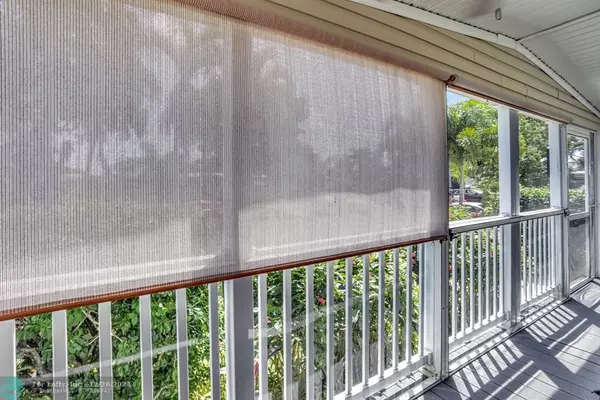5139 NW 4th Ter Deerfield Beach, FL 33064
3 Beds
2 Baths
1,200 SqFt
UPDATED:
12/28/2024 12:46 PM
Key Details
Property Type Mobile Home
Sub Type Mobile
Listing Status Active Under Contract
Purchase Type For Sale
Square Footage 1,200 sqft
Price per Sqft $233
Subdivision Highland Meadows Estates
MLS Listing ID F10460096
Style Mobile/Manufactured Home
Bedrooms 3
Full Baths 2
Construction Status Resale
HOA Fees $385/qua
HOA Y/N Yes
Year Built 2006
Annual Tax Amount $3,013
Tax Year 2023
Lot Size 3,660 Sqft
Property Description
Location
State FL
County Broward County
Area N Broward Dixie Hwy To Turnpike (3411-3432;3531)
Zoning T-1BC
Rooms
Bedroom Description Entry Level,Master Bedroom Ground Level
Other Rooms Utility Room/Laundry
Interior
Interior Features First Floor Entry, Kitchen Island, Pantry, Skylight, Split Bedroom, Walk-In Closets
Heating Heat Pump/Reverse Cycle
Cooling Ceiling Fans, Central Cooling, Electric Cooling
Flooring Carpeted Floors, Vinyl Floors
Equipment Dishwasher, Disposal, Dryer, Electric Range, Microwave, Refrigerator, Washer
Exterior
Exterior Feature Screened Porch
Community Features Gated Community
Water Access N
View Garden View
Roof Type Manufactured/Mobile Home
Private Pool No
Building
Lot Description Less Than 1/4 Acre Lot
Foundation Manufactured/Mobile Home
Sewer Municipal Sewer
Water Municipal Water
Construction Status Resale
Others
Pets Allowed Yes
HOA Fee Include 385
Senior Community Verified
Restrictions Assoc Approval Required,Other Restrictions
Acceptable Financing Cash, Conventional, Exchange, VA
Membership Fee Required No
Listing Terms Cash, Conventional, Exchange, VA
Num of Pet 2
Special Listing Condition As Is
Pets Allowed Number Limit, Size Limit

