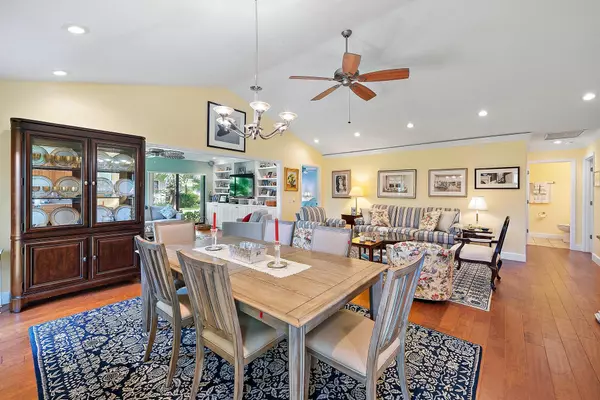12776 SE Pinehurst CT Hobe Sound, FL 33455
2 Beds
2 Baths
1,617 SqFt
UPDATED:
01/19/2025 12:07 PM
Key Details
Property Type Single Family Home
Sub Type Villa
Listing Status Active
Purchase Type For Sale
Square Footage 1,617 sqft
Price per Sqft $284
Subdivision Eaglewood
MLS Listing ID RX-11020112
Style Traditional,Villa
Bedrooms 2
Full Baths 2
Construction Status Resale
HOA Fees $514/mo
HOA Y/N Yes
Min Days of Lease 90
Leases Per Year 1
Year Built 1983
Annual Tax Amount $4,111
Tax Year 2023
Lot Size 7,758 Sqft
Property Description
Location
State FL
County Martin
Area 5020 - Jupiter/Hobe Sound (Martin County) - South Of Bridge Rd
Zoning res
Rooms
Other Rooms Attic, Family, Laundry-Inside
Master Bath Dual Sinks, Separate Shower
Interior
Interior Features Bar, Ctdrl/Vault Ceilings, Entry Lvl Lvng Area, Foyer, Laundry Tub, Pantry, Split Bedroom, Walk-in Closet
Heating Central, Electric
Cooling Ceiling Fan, Central, Electric
Flooring Carpet, Ceramic Tile, Wood Floor
Furnishings Unfurnished
Exterior
Exterior Feature Auto Sprinkler, Open Patio, Open Porch, Shutters
Parking Features Driveway, Garage - Attached
Garage Spaces 1.5
Community Features Sold As-Is
Utilities Available Cable, Electric, Public Sewer, Public Water, Well Water
Amenities Available Bocce Ball, Clubhouse, Community Room, Dog Park, Golf Course, Library, Manager on Site, Pickleball, Pool, Putting Green, Tennis, Whirlpool, Workshop
Waterfront Description None
View Garden
Roof Type Comp Shingle
Present Use Sold As-Is
Exposure East
Private Pool No
Building
Lot Description < 1/4 Acre
Story 1.00
Unit Features Corner
Foundation Frame, Woodside
Construction Status Resale
Others
Pets Allowed Yes
HOA Fee Include Cable,Common Areas,Golf,Lawn Care,Manager,Pool Service,Reserve Funds
Senior Community Verified
Restrictions Lease OK w/Restrict,No Lease 1st Year
Acceptable Financing Cash, Conventional
Horse Property No
Membership Fee Required No
Listing Terms Cash, Conventional
Financing Cash,Conventional




