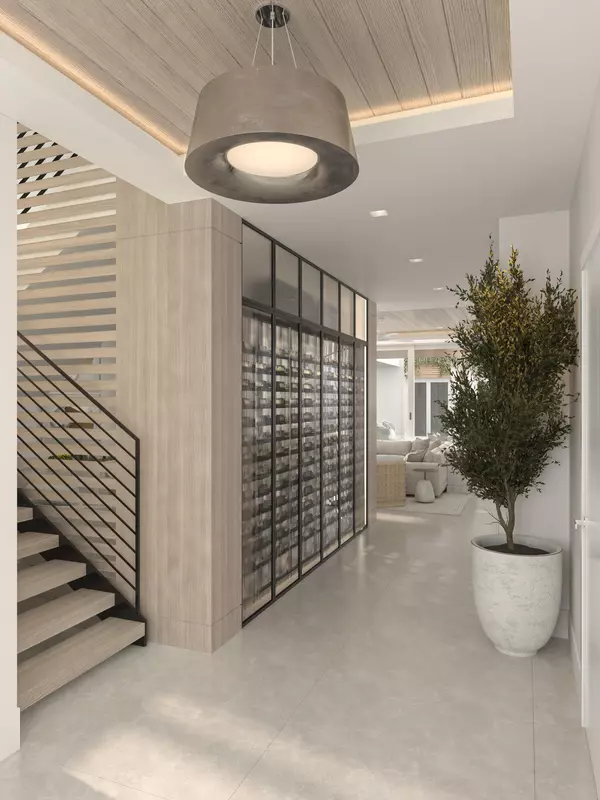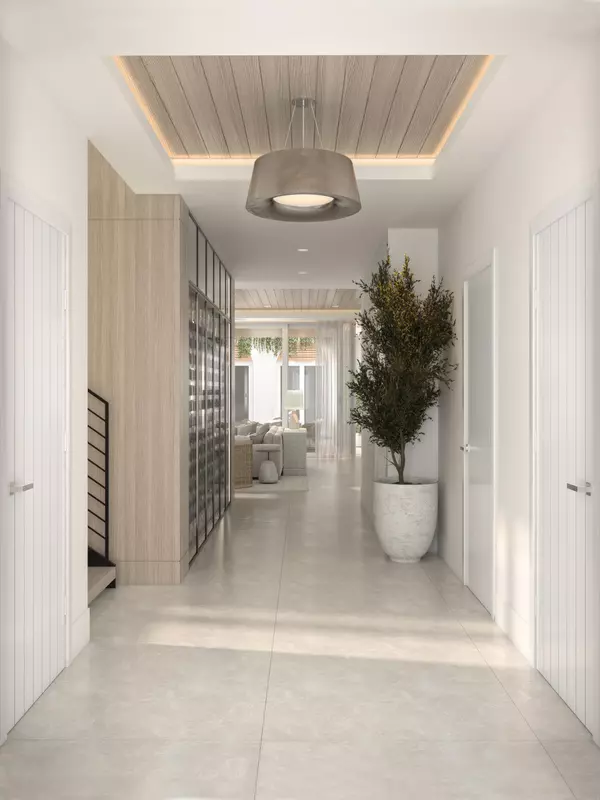812 Palm TRL Delray Beach, FL 33483
5 Beds
5.1 Baths
4,813 SqFt
UPDATED:
11/19/2024 07:09 PM
Key Details
Property Type Single Family Home
Sub Type Single Family Detached
Listing Status Active
Purchase Type For Sale
Square Footage 4,813 sqft
Price per Sqft $1,142
Subdivision Sophia Frey
MLS Listing ID RX-11020363
Style Contemporary
Bedrooms 5
Full Baths 5
Half Baths 1
Construction Status Preconstruction
HOA Y/N No
Annual Tax Amount $19,340
Tax Year 2024
Lot Size 7,026 Sqft
Property Description
Location
State FL
County Palm Beach
Area 4220
Zoning RM-10
Rooms
Other Rooms Den/Office, Great, Laundry-Inside, Loft, Pool Bath
Master Bath Dual Sinks, Separate Shower, Separate Tub
Interior
Interior Features Elevator, Entry Lvl Lvng Area, Foyer, Kitchen Island, Pantry, Upstairs Living Area, Walk-in Closet
Heating Central, Electric, Zoned
Cooling Central, Electric, Zoned
Flooring Tile, Wood Floor
Furnishings Unfurnished
Exterior
Exterior Feature Auto Sprinkler, Built-in Grill, Covered Patio, Open Balcony, Open Patio, Summer Kitchen
Parking Features 2+ Spaces, Garage - Attached
Garage Spaces 2.0
Pool Heated, Inground, Salt Chlorination
Utilities Available Electric, Gas Natural, Public Sewer, Public Water
Amenities Available Sidewalks
Waterfront Description None
Exposure East
Private Pool Yes
Building
Lot Description < 1/4 Acre
Story 3.00
Foundation CBS
Construction Status Preconstruction
Others
Pets Allowed Yes
Senior Community No Hopa
Restrictions None
Acceptable Financing Cash
Horse Property No
Membership Fee Required No
Listing Terms Cash
Financing Cash




