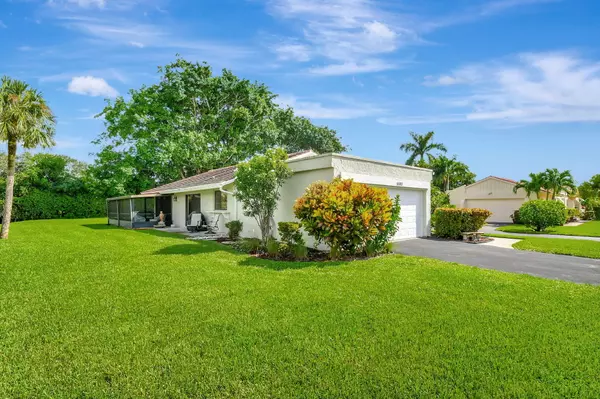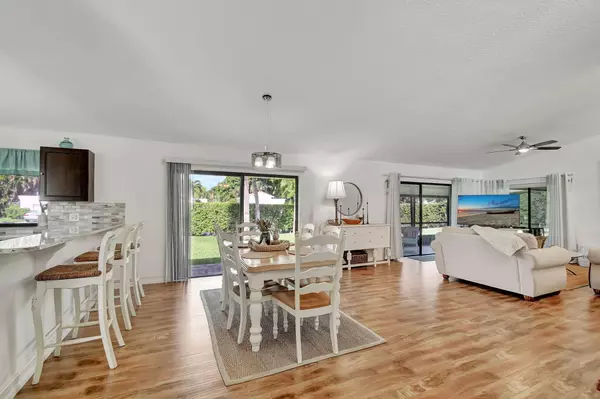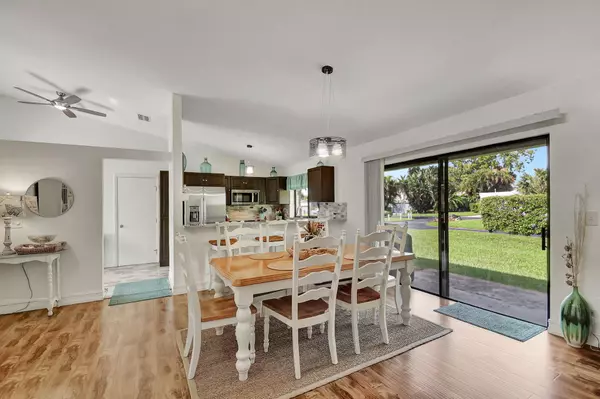5500 Ainsley CT Boynton Beach, FL 33437
2 Beds
2 Baths
1,430 SqFt
UPDATED:
01/09/2025 02:18 PM
Key Details
Property Type Single Family Home
Sub Type Single Family Detached
Listing Status Active
Purchase Type For Sale
Square Footage 1,430 sqft
Price per Sqft $255
Subdivision Indian Spring Villas Of Monterey
MLS Listing ID RX-11020999
Style < 4 Floors
Bedrooms 2
Full Baths 2
Construction Status Resale
HOA Fees $430/mo
HOA Y/N Yes
Year Built 1979
Annual Tax Amount $4,257
Tax Year 2023
Lot Size 6,891 Sqft
Property Description
Location
State FL
County Palm Beach
Community Indian Spring
Area 4610
Zoning RS
Rooms
Other Rooms Great, Util-Garage
Master Bath 2 Master Suites, Combo Tub/Shower, Dual Sinks
Interior
Interior Features Ctdrl/Vault Ceilings, Entry Lvl Lvng Area, Walk-in Closet
Heating Central
Cooling Ceiling Fan, Central
Flooring Tile, Vinyl Floor
Furnishings Furniture Negotiable
Exterior
Exterior Feature Auto Sprinkler, Covered Patio, Open Patio, Screened Patio, Wrap Porch
Parking Features 2+ Spaces, Driveway, Garage - Attached
Garage Spaces 2.0
Community Features Sold As-Is, Gated Community
Utilities Available Cable, Public Sewer, Public Water
Amenities Available Clubhouse, Golf Course, Manager on Site, Pool, Tennis
Waterfront Description None
Roof Type Flat Tile,Mixed
Present Use Sold As-Is
Exposure South
Private Pool No
Building
Lot Description < 1/4 Acre
Story 1.00
Unit Features Corner
Foundation CBS, Concrete
Construction Status Resale
Others
Pets Allowed Restricted
HOA Fee Include Cable,Common Areas,Lawn Care,Pest Control,Pool Service,Security
Senior Community Verified
Restrictions Buyer Approval,No Lease 1st Year
Security Features Gate - Manned
Acceptable Financing Cash, Conventional, FHA, VA
Horse Property No
Membership Fee Required No
Listing Terms Cash, Conventional, FHA, VA
Financing Cash,Conventional,FHA,VA
Pets Allowed No Aggressive Breeds




