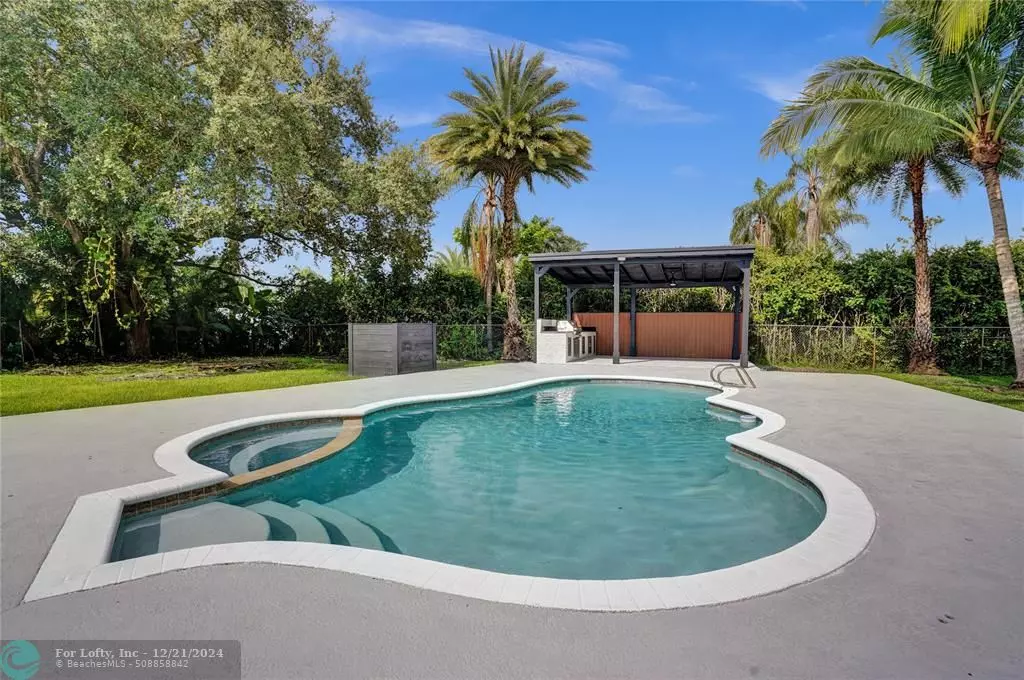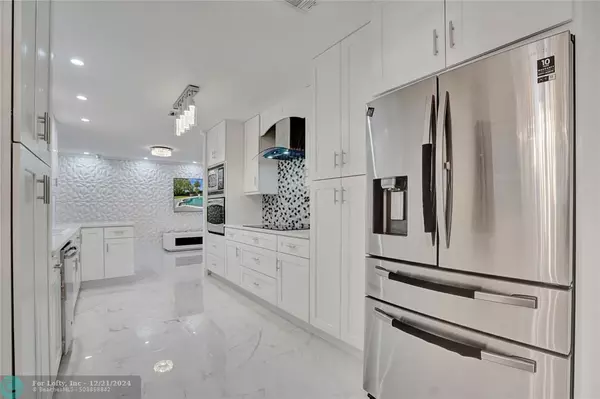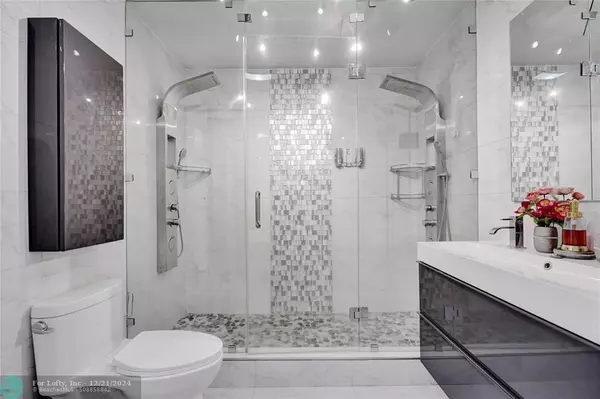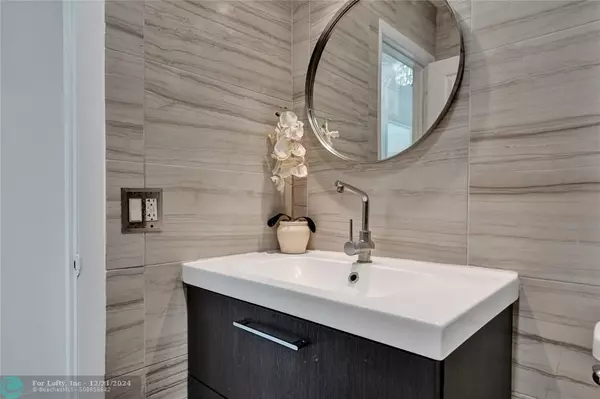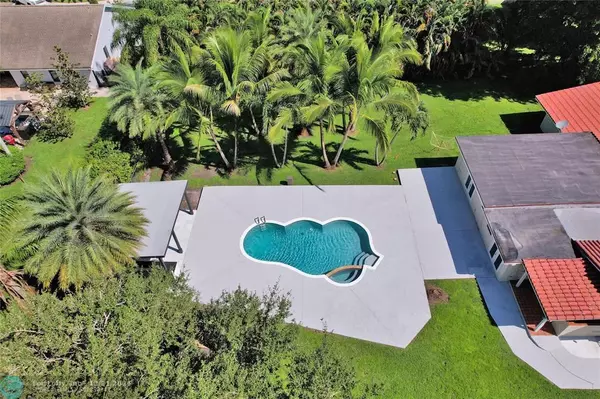
1451 SW 139th Ave Davie, FL 33325
4 Beds
3.5 Baths
2,689 SqFt
UPDATED:
12/22/2024 02:22 AM
Key Details
Property Type Single Family Home
Sub Type Single
Listing Status Active
Purchase Type For Sale
Square Footage 2,689 sqft
Price per Sqft $433
Subdivision Fla Fruit Lands Co Sub 1
MLS Listing ID F10455361
Style Pool Only
Bedrooms 4
Full Baths 3
Half Baths 1
Construction Status Resale
HOA Y/N No
Year Built 1973
Annual Tax Amount $10,918
Tax Year 2023
Lot Size 0.917 Acres
Property Description
Location
State FL
County Broward County
Community Oak Hill
Area Davie (3780-3790;3880)
Zoning R-1
Rooms
Bedroom Description 2 Master Suites,At Least 1 Bedroom Ground Level,Entry Level,Master Bedroom Ground Level
Other Rooms Family Room, Maid/In-Law Quarters, Other
Dining Room Breakfast Area, Eat-In Kitchen, Formal Dining
Interior
Interior Features First Floor Entry, Foyer Entry, French Doors, Split Bedroom, Walk-In Closets
Heating Central Heat
Cooling Ceiling Fans, Central Cooling, Wall/Window Unit Cooling
Flooring Ceramic Floor, Vinyl Floors
Equipment Dishwasher, Dryer, Electric Range, Electric Water Heater, Microwave, Refrigerator, Self Cleaning Oven, Washer
Exterior
Exterior Feature Barbecue, Built-In Grill, Exterior Lighting, Exterior Lights, Extra Building/Shed, Fence, Patio, Shed
Garage Spaces 2.0
Pool Below Ground Pool, Free Form
Water Access N
View Pool Area View
Roof Type Metal Roof,Curved/S-Tile Roof
Private Pool No
Building
Lot Description 3/4 To Less Than 1 Acre Lot
Foundation Cbs Construction
Sewer Septic Tank
Water Well Water
Construction Status Resale
Schools
Elementary Schools Country Isles
Middle Schools Indian Ridge
High Schools Western
Others
Pets Allowed Yes
Senior Community No HOPA
Restrictions Other Restrictions
Acceptable Financing Cash, Conventional
Membership Fee Required No
Listing Terms Cash, Conventional
Special Listing Condition As Is
Pets Allowed Cats Only, Horses Allowed


