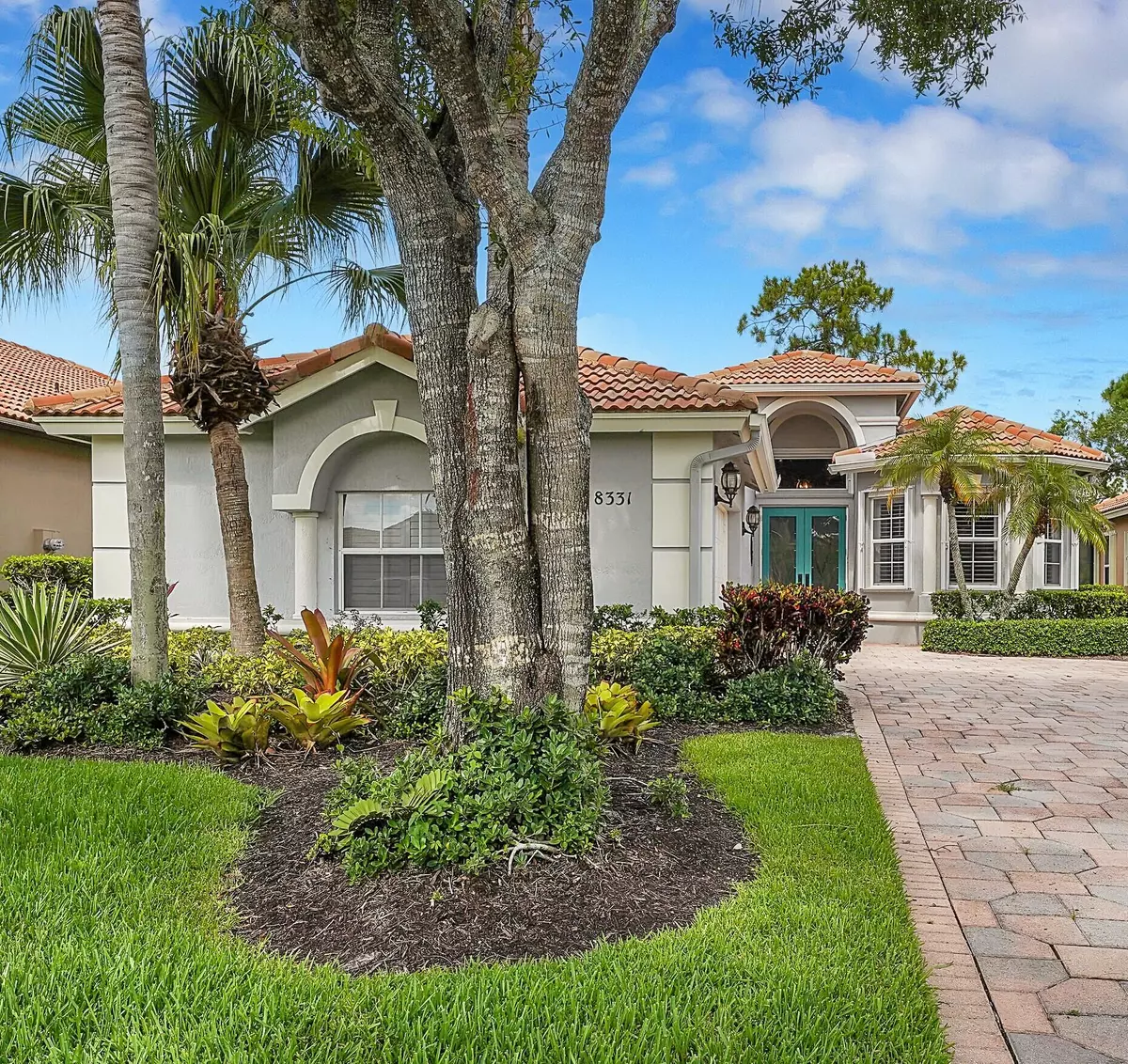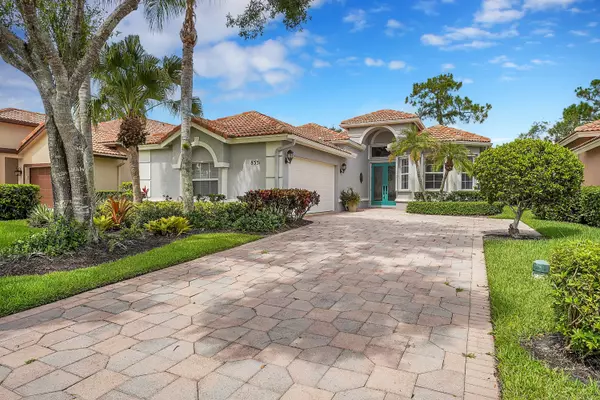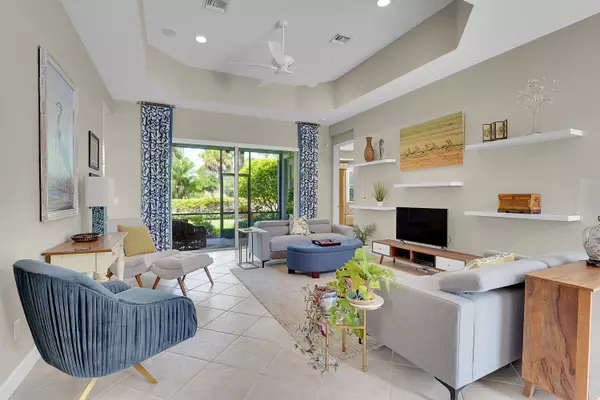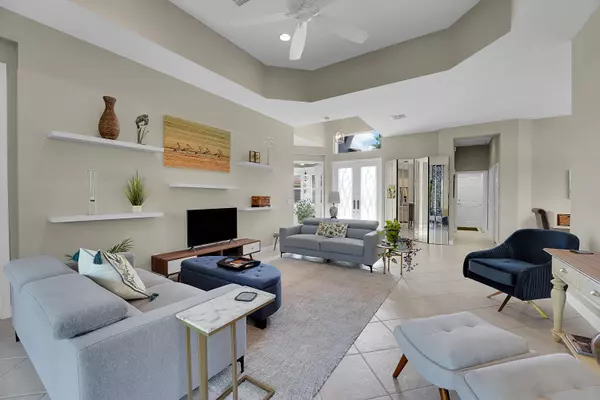8331 Muirfield WAY Port Saint Lucie, FL 34986
2 Beds
2.1 Baths
1,791 SqFt
UPDATED:
01/21/2025 10:35 PM
Key Details
Property Type Single Family Home
Sub Type Single Family Detached
Listing Status Pending
Purchase Type For Sale
Square Footage 1,791 sqft
Price per Sqft $242
Subdivision Pod 27 At The Reserve Muirfield Replat
MLS Listing ID RX-11021428
Style Traditional
Bedrooms 2
Full Baths 2
Half Baths 1
Construction Status Resale
HOA Fees $504/mo
HOA Y/N Yes
Year Built 2000
Annual Tax Amount $4,220
Tax Year 2023
Lot Size 6,789 Sqft
Property Description
Location
State FL
County St. Lucie
Area 7600
Zoning Planne
Rooms
Other Rooms Attic, Den/Office, Laundry-Inside
Master Bath Dual Sinks, Mstr Bdrm - Ground, Separate Shower, Separate Tub
Interior
Interior Features Pantry, Roman Tub, Split Bedroom, Volume Ceiling, Walk-in Closet
Heating Central
Cooling Ceiling Fan, Central
Flooring Carpet, Tile
Furnishings Furniture Negotiable
Exterior
Exterior Feature Auto Sprinkler, Covered Patio, Room for Pool, Screened Patio
Parking Features 2+ Spaces, Drive - Decorative, Driveway, Garage - Attached
Garage Spaces 2.0
Community Features Sold As-Is, Gated Community
Utilities Available Cable, Electric, Public Sewer, Public Water, Underground
Amenities Available Billiards, Clubhouse, Community Room, Fitness Center, Game Room, Golf Course, Library, Pickleball, Picnic Area, Playground, Pool, Spa-Hot Tub, Street Lights, Tennis
Waterfront Description None
View Golf
Roof Type Barrel
Present Use Sold As-Is
Exposure East
Private Pool No
Building
Lot Description < 1/4 Acre, Golf Front, Interior Lot, Paved Road
Story 1.00
Unit Features On Golf Course
Foundation CBS
Construction Status Resale
Others
Pets Allowed Yes
HOA Fee Include Cable,Common Areas,Lawn Care,Maintenance-Exterior,Management Fees,Other,Reserve Funds,Security
Senior Community No Hopa
Restrictions Buyer Approval
Security Features Gate - Manned,Security Patrol
Acceptable Financing Cash, Conventional, FHA, VA
Horse Property No
Membership Fee Required No
Listing Terms Cash, Conventional, FHA, VA
Financing Cash,Conventional,FHA,VA




