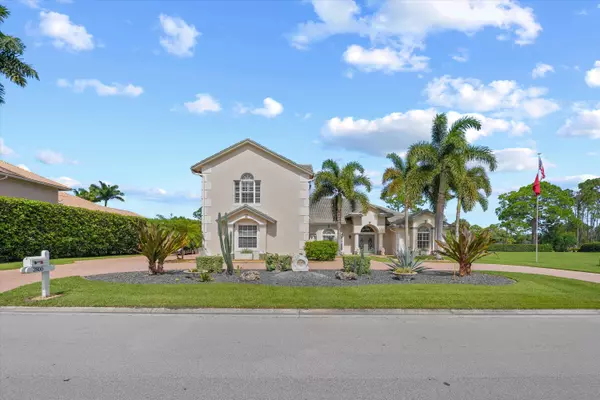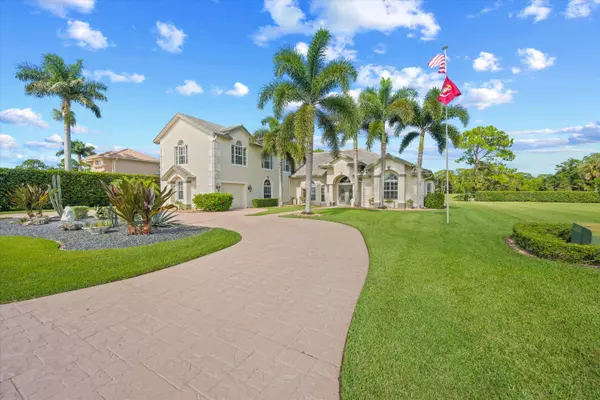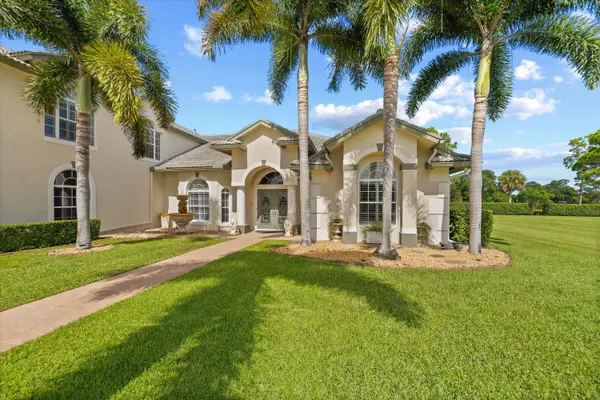2800 Bent Pine DR Fort Pierce, FL 34951
7 Beds
5 Baths
4,804 SqFt
UPDATED:
01/24/2025 07:16 PM
Key Details
Property Type Single Family Home
Sub Type Single Family Detached
Listing Status Active
Purchase Type For Sale
Square Footage 4,804 sqft
Price per Sqft $268
Subdivision Monte Carlo Country Club
MLS Listing ID RX-11021597
Style Contemporary,Traditional
Bedrooms 7
Full Baths 5
Construction Status Resale
HOA Fees $261/mo
HOA Y/N Yes
Year Built 2007
Annual Tax Amount $8,756
Tax Year 2023
Lot Size 0.870 Acres
Property Description
Location
State FL
County St. Lucie
Area 7050
Zoning Planne
Rooms
Other Rooms Family, Laundry-Inside, Media, Cabana Bath, Attic, Convertible Bedroom, Maid/In-Law, Den/Office
Master Bath Separate Shower, Mstr Bdrm - Sitting, Mstr Bdrm - Ground, Dual Sinks, Separate Tub
Interior
Interior Features Split Bedroom, Entry Lvl Lvng Area, Upstairs Living Area, Laundry Tub, Closet Cabinets, French Door, Kitchen Island, Volume Ceiling, Walk-in Closet, Pull Down Stairs, Bar, Foyer, Pantry
Heating Central, Electric
Cooling Electric, Central, Ceiling Fan
Flooring Wood Floor, Tile, Carpet
Furnishings Furniture Negotiable
Exterior
Exterior Feature Built-in Grill, Screen Porch, Summer Kitchen, Room for Pool, Covered Patio, Cabana, Auto Sprinkler, Screened Patio, Open Patio, Outdoor Shower
Parking Features Garage - Attached, Drive - Circular, Driveway, 2+ Spaces
Garage Spaces 3.0
Community Features Gated Community
Utilities Available Electric, Public Sewer, Water Available, Gas Bottle, Cable, Public Water
Amenities Available Pool, Cafe/Restaurant, Pickleball, Putting Green, Sidewalks, Game Room, Community Room, Fitness Center, Clubhouse, Tennis, Golf Course
Waterfront Description None
View Golf
Roof Type Barrel,S-Tile
Exposure West
Private Pool No
Building
Lot Description 1/2 to < 1 Acre, Golf Front
Story 2.00
Foundation CBS
Construction Status Resale
Others
Pets Allowed Yes
HOA Fee Include Security,Water,Cable
Senior Community No Hopa
Restrictions Buyer Approval
Security Features Gate - Manned,Security Patrol
Acceptable Financing Cash, Conventional
Horse Property No
Membership Fee Required No
Listing Terms Cash, Conventional
Financing Cash,Conventional
Pets Allowed No Restrictions




