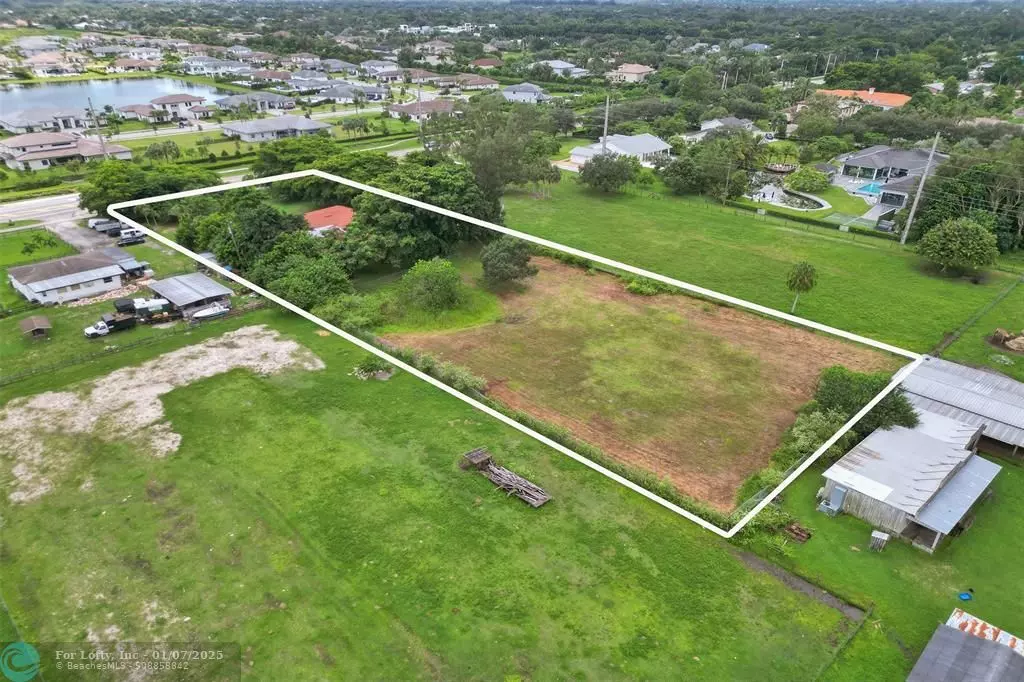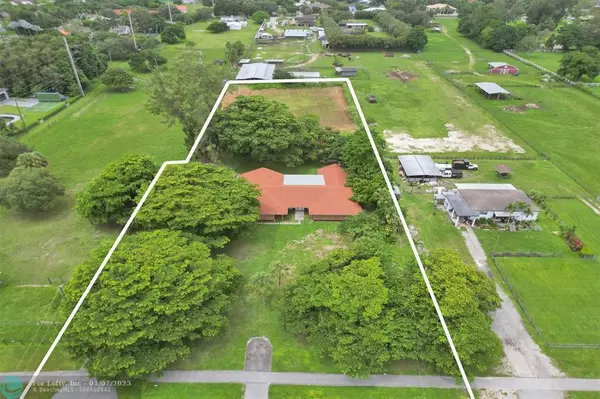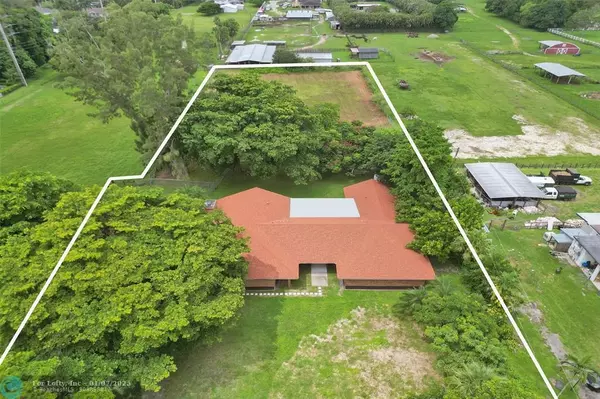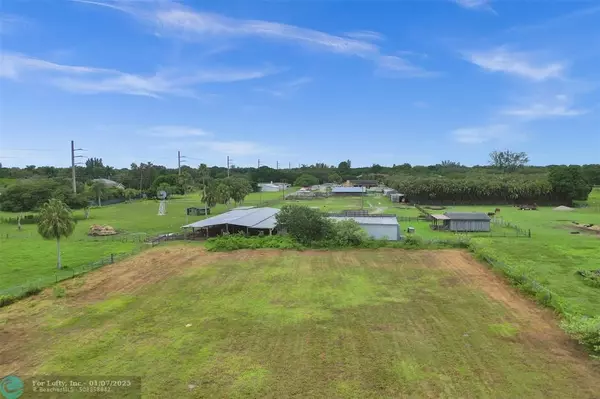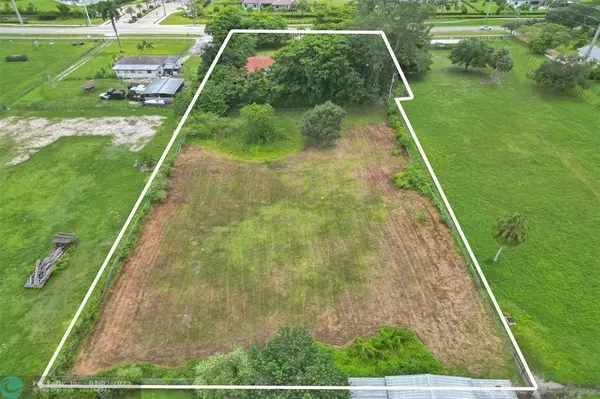1951 SW 112th Ave Davie, FL 33325
4 Beds
3.5 Baths
3,860 SqFt
UPDATED:
01/08/2025 02:59 AM
Key Details
Property Type Single Family Home
Sub Type Single
Listing Status Active
Purchase Type For Sale
Square Footage 3,860 sqft
Price per Sqft $472
Subdivision Fla Fruit Lands Co Sub No
MLS Listing ID F10462025
Style No Pool/No Water
Bedrooms 4
Full Baths 3
Half Baths 1
Construction Status Resale
HOA Y/N Yes
Year Built 1988
Annual Tax Amount $18,090
Tax Year 2023
Lot Size 1.570 Acres
Property Description
Location
State FL
County Broward County
Area Davie (3780-3790;3880)
Zoning R-1
Rooms
Bedroom Description At Least 1 Bedroom Ground Level
Other Rooms Family Room, Great Room, Storage Room, Utility/Laundry In Garage
Dining Room Breakfast Area, Eat-In Kitchen, Formal Dining
Interior
Interior Features Bar, Built-Ins, Closet Cabinetry, Kitchen Island, Fireplace, Volume Ceilings, Walk-In Closets
Heating Electric Heat
Cooling Ceiling Fans, Electric Cooling
Flooring Clay Floors, Tile Floors
Equipment Automatic Garage Door Opener, Dishwasher, Disposal, Dryer, Electric Range, Electric Water Heater, Fire Alarm, Icemaker, Microwave, Refrigerator, Smoke Detector, Trash Compactor, Washer
Exterior
Exterior Feature Exterior Lighting, Fence, High Impact Doors, Patio, Screened Porch
Garage Spaces 2.0
Water Access N
View Garden View
Roof Type Comp Shingle Roof
Private Pool No
Building
Lot Description 1 To Less Than 2 Acre Lot
Foundation Cbs Construction
Sewer Septic Tank
Water Well Water
Construction Status Resale
Schools
Elementary Schools Fox Trail
Middle Schools Indian Ridge
High Schools Western
Others
Pets Allowed No
Senior Community No HOPA
Restrictions No Restrictions,Ok To Lease
Acceptable Financing Cash, Conventional
Membership Fee Required No
Listing Terms Cash, Conventional
Special Listing Condition As Is

