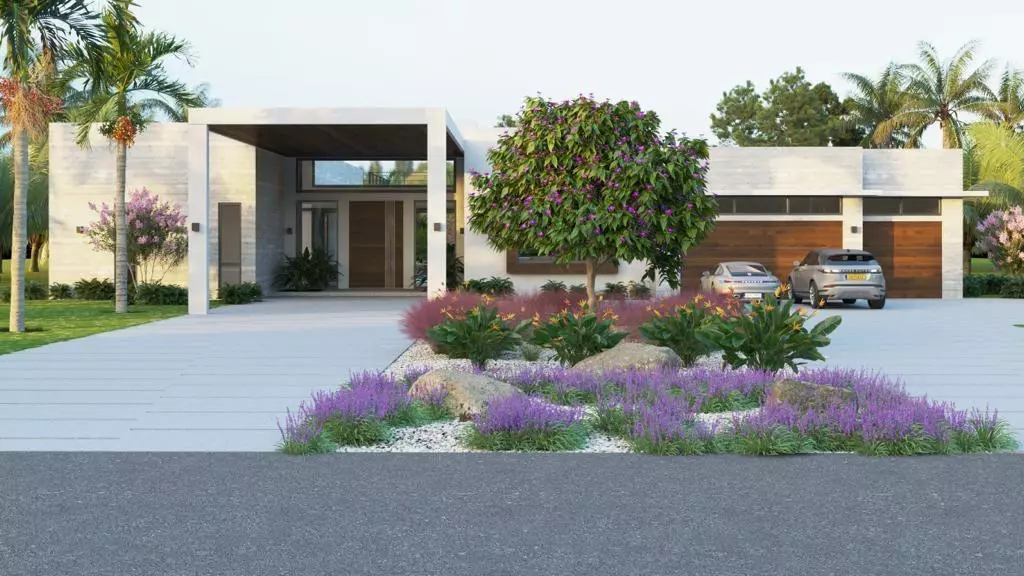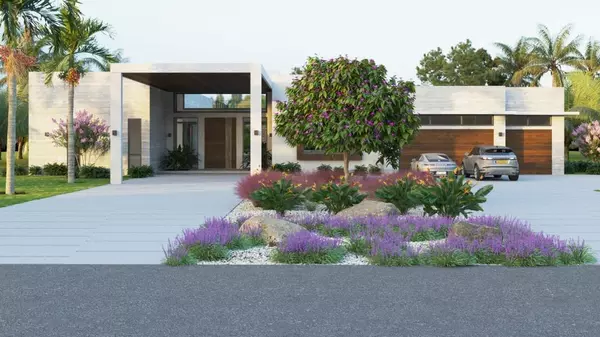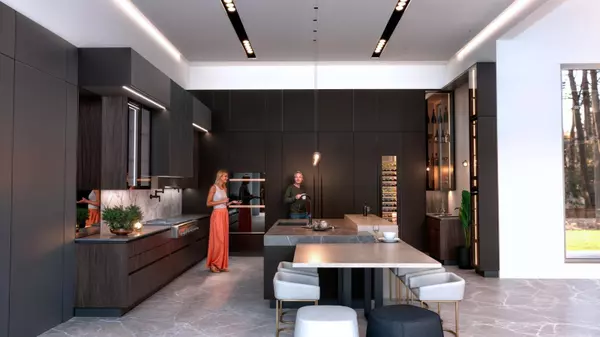6676 NW 66th WAY Parkland, FL 33067
7 Beds
8.1 Baths
6,500 SqFt
UPDATED:
12/16/2024 08:40 PM
Key Details
Property Type Single Family Home
Sub Type Single Family Detached
Listing Status Active
Purchase Type For Sale
Square Footage 6,500 sqft
Price per Sqft $1,000
Subdivision Pine Tree Estates
MLS Listing ID RX-11021873
Style Contemporary
Bedrooms 7
Full Baths 8
Half Baths 1
Construction Status New Construction
HOA Y/N No
Year Built 2024
Annual Tax Amount $7,518
Tax Year 2024
Lot Size 1.087 Acres
Property Description
Location
State FL
County Broward
Area 3611
Zoning AE-2
Rooms
Other Rooms Family, Laundry-Util/Closet, Maid/In-Law, Media, Pool Bath
Master Bath Dual Sinks, Separate Shower, Spa Tub & Shower
Interior
Interior Features Bar, Ctdrl/Vault Ceilings, Entry Lvl Lvng Area, Kitchen Island, Laundry Tub, Walk-in Closet
Heating Central, Electric
Cooling Attic Fan, Central, Electric
Flooring Other, Tile
Furnishings Unfurnished
Exterior
Exterior Feature Open Balcony, Open Patio, Open Porch
Parking Features 2+ Spaces, Driveway, Garage - Attached, Street
Garage Spaces 3.0
Pool Equipment Included, Heated, Inground, Spa
Community Features Sold As-Is
Utilities Available Electric, Gas Natural, Septic
Amenities Available Pickleball, Street Lights
Waterfront Description None
View Garden, Pool
Present Use Sold As-Is
Exposure West
Private Pool Yes
Building
Lot Description 1 to < 2 Acres
Story 1.00
Foundation CBS, Stucco
Construction Status New Construction
Schools
Elementary Schools Riverglades Elementary School
Middle Schools Westglades Middle School
High Schools Marjory Stoneman Douglas High School
Others
Pets Allowed Yes
Senior Community No Hopa
Restrictions None
Acceptable Financing Cash, Conventional
Horse Property No
Membership Fee Required No
Listing Terms Cash, Conventional
Financing Cash,Conventional




