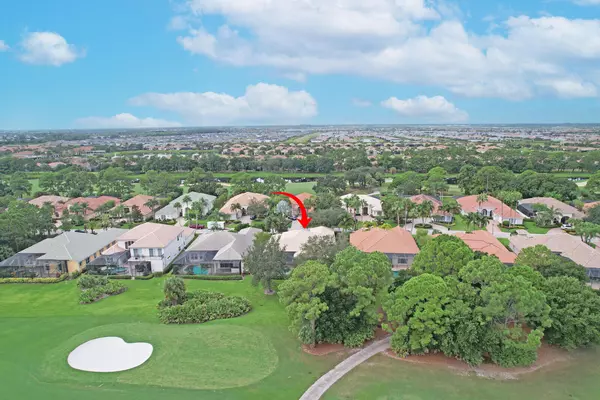8732 Bally Bunion RD Port Saint Lucie, FL 34986
5 Beds
4 Baths
3,709 SqFt
UPDATED:
01/02/2025 04:31 PM
Key Details
Property Type Single Family Home
Sub Type Single Family Detached
Listing Status Active
Purchase Type For Sale
Square Footage 3,709 sqft
Price per Sqft $256
Subdivision Pod 32 At The Reserve, Pud Iii, Spyglass
MLS Listing ID RX-11022116
Style Traditional
Bedrooms 5
Full Baths 4
Construction Status Resale
HOA Fees $482/mo
HOA Y/N Yes
Year Built 2004
Annual Tax Amount $9,104
Tax Year 2023
Lot Size 10,454 Sqft
Property Description
Location
State FL
County St. Lucie
Community Pga Village
Area 7600
Zoning Planne
Rooms
Other Rooms Den/Office, Family
Master Bath Dual Sinks, Separate Shower, Separate Tub
Interior
Interior Features Built-in Shelves, Entry Lvl Lvng Area, Foyer, Kitchen Island, Laundry Tub, Pantry, Roman Tub, Split Bedroom, Volume Ceiling, Walk-in Closet, Wet Bar
Heating Central, Electric
Cooling Ceiling Fan, Central, Electric
Flooring Laminate, Tile
Furnishings Furniture Negotiable,Unfurnished
Exterior
Exterior Feature Auto Sprinkler, Covered Patio, Screened Patio, Shutters
Parking Features 2+ Spaces, Garage - Attached
Garage Spaces 3.0
Pool Heated, Inground, Screened, Spa
Community Features Gated Community
Utilities Available Public Sewer, Public Water
Amenities Available Billiards, Clubhouse, Fitness Center, Game Room, Golf Course, Internet Included, Library, Manager on Site, Pickleball, Playground, Pool, Street Lights, Tennis
Waterfront Description None
View Golf
Roof Type Concrete Tile,S-Tile
Exposure West
Private Pool Yes
Building
Lot Description < 1/4 Acre
Story 1.00
Unit Features On Golf Course
Foundation CBS
Construction Status Resale
Others
Pets Allowed Yes
HOA Fee Include Cable,Common Areas,Lawn Care
Senior Community No Hopa
Restrictions Buyer Approval,Commercial Vehicles Prohibited,Lease OK w/Restrict
Security Features Gate - Manned,Security Patrol,Security Sys-Owned
Acceptable Financing Cash, Conventional, FHA, VA
Horse Property No
Membership Fee Required No
Listing Terms Cash, Conventional, FHA, VA
Financing Cash,Conventional,FHA,VA




