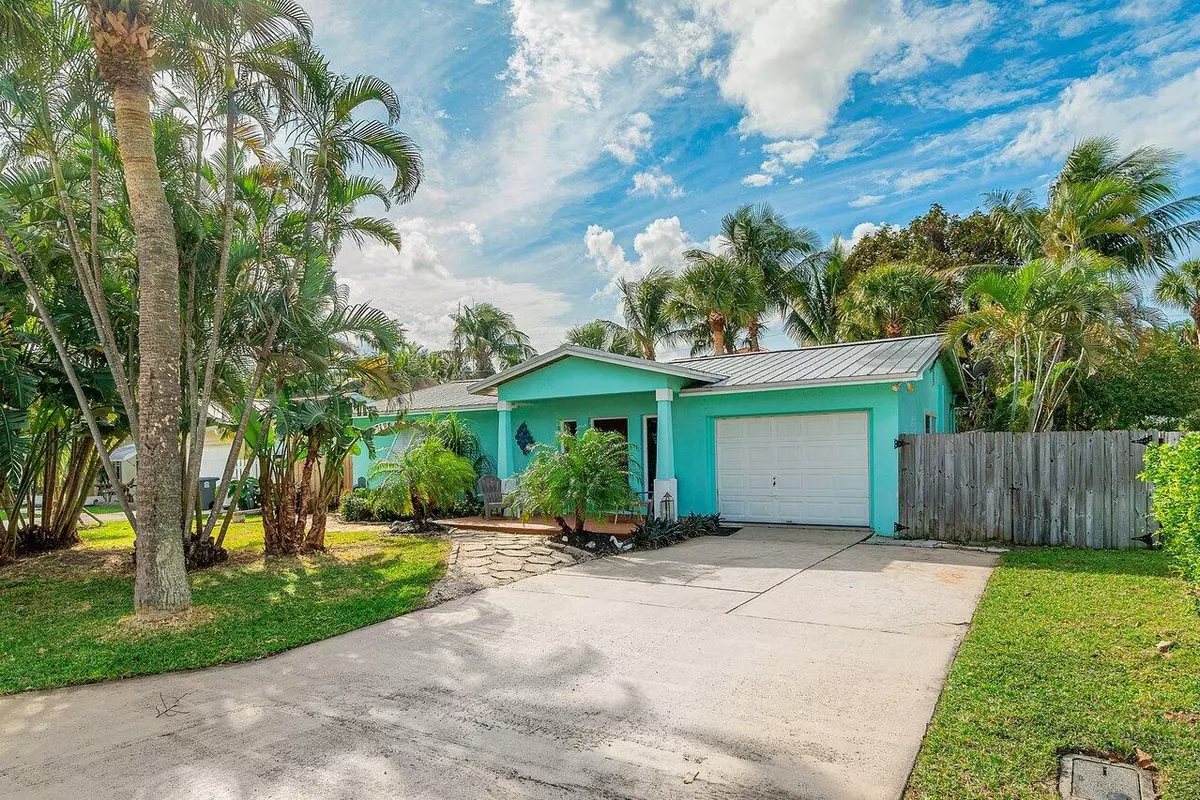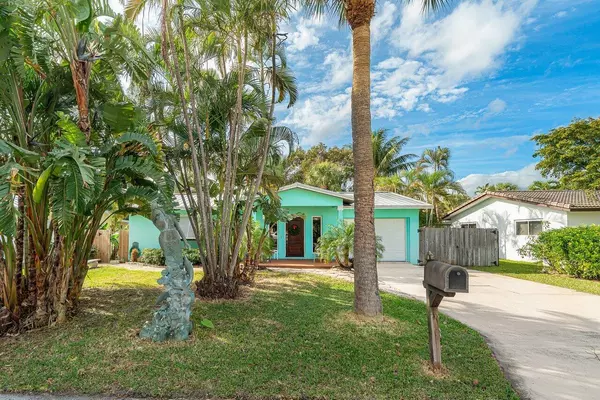3118 Pierson DR Delray Beach, FL 33483
3 Beds
2 Baths
1,357 SqFt
UPDATED:
11/20/2024 11:27 AM
Key Details
Property Type Single Family Home
Sub Type Single Family Detached
Listing Status Active
Purchase Type For Sale
Square Footage 1,357 sqft
Price per Sqft $883
Subdivision Trade Winds Ests First Add
MLS Listing ID RX-11022903
Style Key West
Bedrooms 3
Full Baths 2
Construction Status Resale
HOA Fees $8/mo
HOA Y/N Yes
Year Built 1957
Annual Tax Amount $2,548
Tax Year 2024
Lot Size 7,840 Sqft
Property Description
Location
State FL
County Palm Beach
Area 4220
Zoning res
Rooms
Other Rooms Family, Garage Converted, Laundry-Inside, Laundry-Util/Closet
Master Bath None
Interior
Interior Features Bar, Closet Cabinets, Kitchen Island
Heating Central
Cooling Ceiling Fan, Central
Flooring Tile, Wood Floor
Furnishings Furniture Negotiable
Exterior
Exterior Feature Built-in Grill, Deck
Parking Features Driveway, Garage - Attached
Garage Spaces 1.0
Utilities Available Cable
Amenities Available Spa-Hot Tub
Waterfront Description None
View Garden
Roof Type Metal
Exposure East
Private Pool No
Building
Lot Description < 1/4 Acre
Story 1.00
Foundation CBS, Concrete
Unit Floor 1
Construction Status Resale
Others
Pets Allowed Yes
Senior Community No Hopa
Restrictions None
Acceptable Financing Cash, Conventional
Horse Property No
Membership Fee Required No
Listing Terms Cash, Conventional
Financing Cash,Conventional




