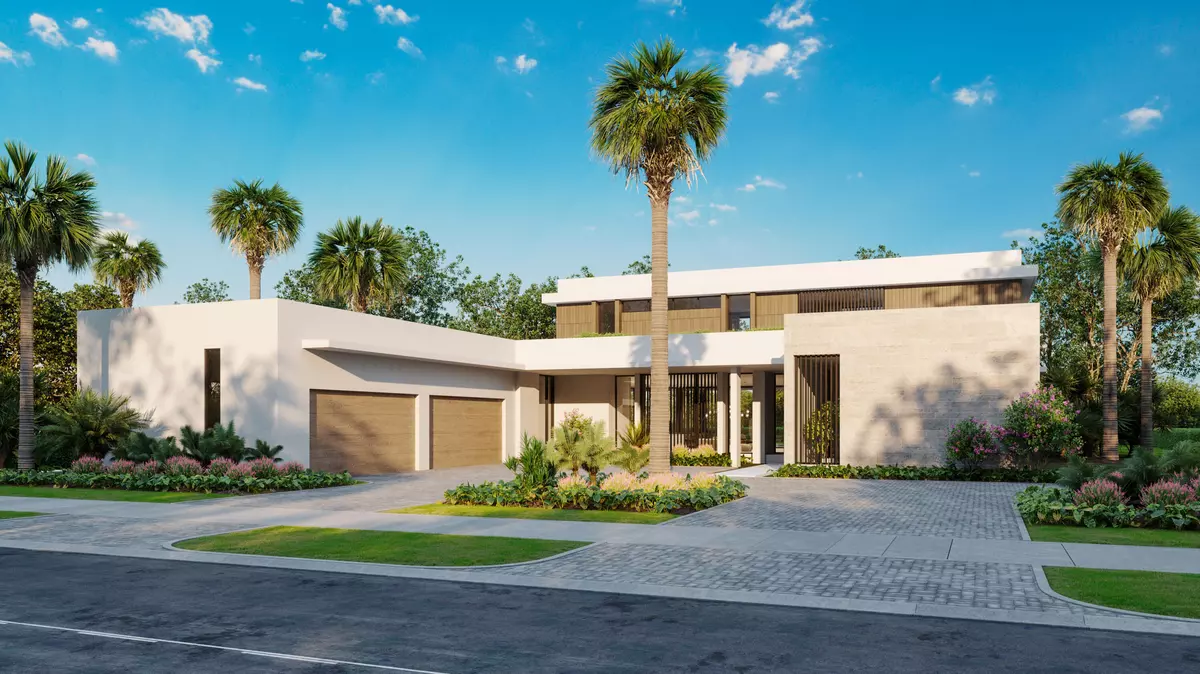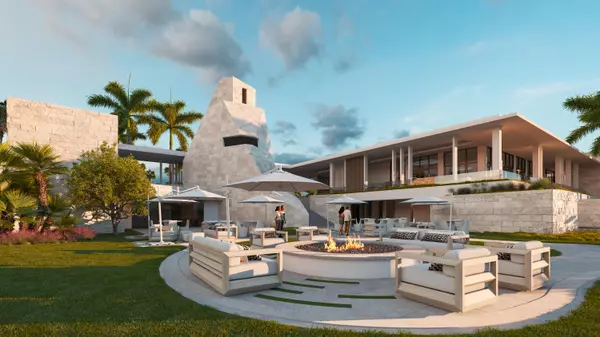13059 Monte Rosa CT Palm Beach Gardens, FL 33412
4 Beds
5.2 Baths
7,306 SqFt
UPDATED:
01/09/2025 09:32 PM
Key Details
Property Type Single Family Home
Sub Type Single Family Detached
Listing Status Active
Purchase Type For Sale
Square Footage 7,306 sqft
Price per Sqft $1,081
Subdivision Panther National
MLS Listing ID RX-11023357
Style Contemporary
Bedrooms 4
Full Baths 5
Half Baths 2
Construction Status Preconstruction
Membership Fee $400,000
HOA Fees $1,801/mo
HOA Y/N Yes
Annual Tax Amount $30,456
Tax Year 2023
Lot Size 0.512 Acres
Property Description
Location
State FL
County Palm Beach
Area 5550
Zoning PDA(ci
Rooms
Other Rooms Cabana Bath, Den/Office, Family, Laundry-Util/Closet, Storage
Master Bath Dual Sinks, Separate Shower, Separate Tub
Interior
Interior Features Foyer, Kitchen Island, Pantry, Stack Bedrooms, Upstairs Living Area
Heating Central, Electric, Zoned
Cooling Central, Electric, Zoned
Flooring Tile, Wood Floor
Furnishings Unfurnished
Exterior
Exterior Feature Auto Sprinkler, Built-in Grill, Covered Balcony, Open Balcony, Summer Kitchen, Zoned Sprinkler
Garage Spaces 4.0
Pool Inground
Community Features Gated Community
Utilities Available Cable, Gas Natural, Public Sewer, Public Water
Amenities Available Bike - Jog, Cafe/Restaurant, Clubhouse, Elevator, Fitness Center, Fitness Trail, Golf Course, Manager on Site, Pickleball, Pool, Putting Green, Sidewalks, Spa-Hot Tub, Street Lights, Tennis
Waterfront Description None
Exposure Southwest
Private Pool Yes
Building
Lot Description 1/2 to < 1 Acre
Story 2.00
Foundation Block, CBS, Concrete
Construction Status Preconstruction
Schools
Elementary Schools Pierce Hammock Elementary School
Middle Schools Osceola Creek Middle School
High Schools Palm Beach Gardens High School
Others
Pets Allowed Yes
HOA Fee Include Cable,Management Fees,Manager,Security,Sewer
Senior Community No Hopa
Restrictions Buyer Approval,Commercial Vehicles Prohibited,No RV,No Truck
Security Features Burglar Alarm,Gate - Manned,Security Sys-Owned,Wall
Acceptable Financing Cash, Conventional
Horse Property No
Membership Fee Required Yes
Listing Terms Cash, Conventional
Financing Cash,Conventional




