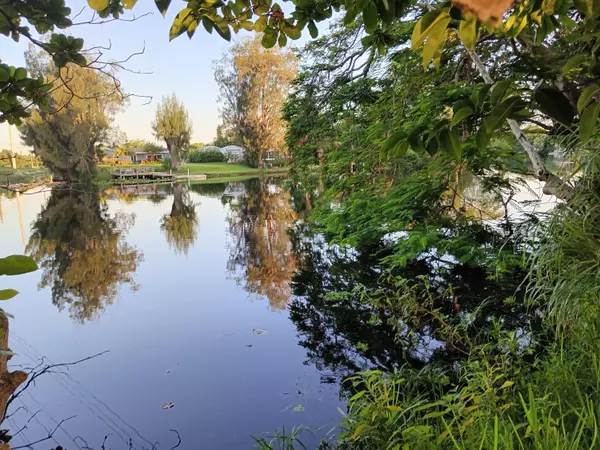1288 Glen RD Glen Ridge, FL 33406
6 Beds
6 Baths
5,699 SqFt
UPDATED:
10/26/2024 04:07 PM
Key Details
Property Type Single Family Home
Sub Type Single Family Detached
Listing Status Active
Purchase Type For Sale
Square Footage 5,699 sqft
Price per Sqft $285
Subdivision Suburban Homes
MLS Listing ID RX-11024827
Style Colonial
Bedrooms 6
Full Baths 6
Construction Status Resale
HOA Y/N No
Year Built 2000
Annual Tax Amount $4,546
Tax Year 2023
Lot Size 0.800 Acres
Property Description
Location
State FL
County Palm Beach
Area 5460
Zoning R1(cit
Rooms
Other Rooms Garage Apartment, Garage Converted, Laundry-Inside
Master Bath Mstr Bdrm - Ground
Interior
Interior Features Entry Lvl Lvng Area, Walk-in Closet
Heating Central, Central Individual, Electric, Window/Wall
Cooling Central, Central Individual
Flooring Ceramic Tile, Laminate
Furnishings Partially Furnished
Exterior
Parking Features Garage - Attached, Open
Garage Spaces 8.0
Utilities Available Cable, Electric, Public Water, Septic
Amenities Available Park
Waterfront Description Canal Width 1 - 80,Lake
View Lake
Roof Type Comp Shingle
Exposure North
Private Pool No
Building
Lot Description 1/2 to < 1 Acre
Story 2.00
Foundation Concrete
Construction Status Resale
Schools
Elementary Schools Palmetto Elementary School
Middle Schools Conniston Middle School
High Schools Forest Hill Community High School
Others
Pets Allowed Yes
Senior Community No Hopa
Restrictions None
Acceptable Financing Cash, Conventional, VA
Horse Property No
Membership Fee Required No
Listing Terms Cash, Conventional, VA
Financing Cash,Conventional,VA




