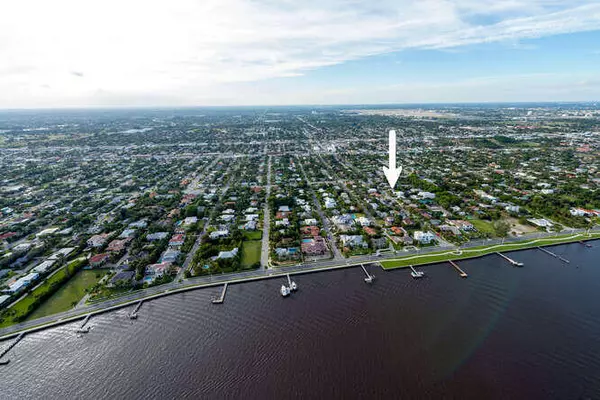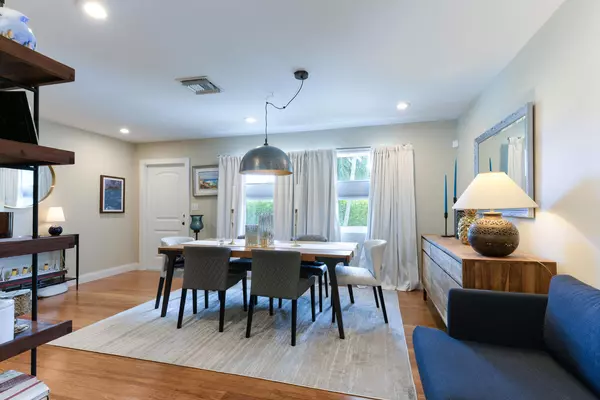239 Bunker Ranch RD West Palm Beach, FL 33405
4 Beds
3 Baths
2,062 SqFt
UPDATED:
01/06/2025 01:39 PM
Key Details
Property Type Single Family Home
Sub Type Single Family Detached
Listing Status Active Under Contract
Purchase Type For Sale
Square Footage 2,062 sqft
Price per Sqft $920
Subdivision Little Ranches 1St Add
MLS Listing ID RX-11025296
Style Traditional,Ranch
Bedrooms 4
Full Baths 3
Construction Status Resale
HOA Y/N No
Year Built 1956
Annual Tax Amount $12,004
Tax Year 2023
Lot Size 7,514 Sqft
Property Description
Location
State FL
County Palm Beach
Community Little Ranches
Area 5440
Zoning SF7(ci
Rooms
Other Rooms Florida, Laundry-Inside, Cottage, Den/Office
Master Bath Separate Shower, Mstr Bdrm - Ground
Interior
Interior Features Split Bedroom, Entry Lvl Lvng Area, Built-in Shelves, Walk-in Closet, Pantry
Heating Central, Electric, Zoned
Cooling Zoned, Ceiling Fan, Electric
Flooring Wood Floor, Tile
Furnishings Unfurnished
Exterior
Exterior Feature Fence, Open Patio, Custom Lighting, Extra Building, Well Sprinkler, Auto Sprinkler, Outdoor Shower
Parking Features Driveway, Open
Pool Inground, Salt Chlorination
Community Features Sold As-Is
Utilities Available Electric, Public Sewer, Gas Natural, Cable, Public Water
Amenities Available None
Waterfront Description None
View Pool, Other
Roof Type Metal,Comp Shingle
Present Use Sold As-Is
Exposure South
Private Pool Yes
Building
Lot Description < 1/4 Acre, Paved Road
Story 1.00
Foundation CBS
Construction Status Resale
Schools
Elementary Schools South Olive Elementary School
Middle Schools Conniston Middle School
High Schools Forest Hill Community High School
Others
Pets Allowed Yes
Senior Community No Hopa
Restrictions None
Acceptable Financing Cash, Owner Financing, Conventional
Horse Property No
Membership Fee Required No
Listing Terms Cash, Owner Financing, Conventional
Financing Cash,Owner Financing,Conventional




