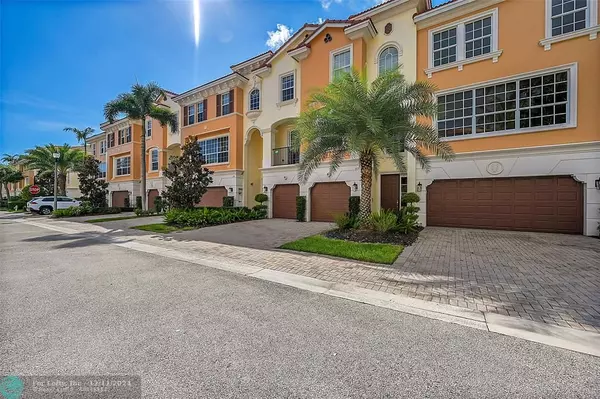604 NE Francesca Lane Boca Raton, FL 33487
4 Beds
3.5 Baths
3,134 SqFt
UPDATED:
12/12/2024 06:30 AM
Key Details
Property Type Townhouse
Sub Type Townhouse
Listing Status Active
Purchase Type For Sale
Square Footage 3,134 sqft
Price per Sqft $366
Subdivision Trieste
MLS Listing ID F10464154
Style Townhouse Fee Simple
Bedrooms 4
Full Baths 3
Half Baths 1
Construction Status Resale
HOA Fees $750/mo
HOA Y/N Yes
Year Built 2007
Annual Tax Amount $8,620
Tax Year 2024
Property Description
Location
State FL
County Palm Beach County
Community Trieste
Area Palm Bch 4180;4190;4240;4250;4260;4270;4280;4290
Building/Complex Name Trieste
Rooms
Bedroom Description At Least 1 Bedroom Ground Level,Master Bedroom Upstairs
Other Rooms Den/Library/Office, Family Room
Dining Room Breakfast Area, Dining/Living Room
Interior
Interior Features Built-Ins, Elevator, Pantry, Volume Ceilings, Walk-In Closets
Heating Central Heat, Electric Heat
Cooling Central Cooling, Electric Cooling
Flooring Carpeted Floors, Marble Floors
Equipment Automatic Garage Door Opener, Dishwasher, Disposal, Dryer, Electric Range, Fire Alarm, Gas Range, Gas Water Heater, Intercom, Microwave, Refrigerator, Smoke Detector, Wall Oven, Washer
Furnishings Furniture Negotiable
Exterior
Exterior Feature High Impact Doors, Open Balcony, Patio
Parking Features Attached
Garage Spaces 2.0
Community Features Gated Community
Amenities Available Cabana, Pool
Water Access N
Private Pool No
Building
Unit Features Garden View
Foundation Cbs Construction
Unit Floor 1
Construction Status Resale
Others
Pets Allowed Yes
HOA Fee Include 750
Senior Community No HOPA
Restrictions No Lease; 1st Year Owned
Security Features Card Entry,Private Guards
Acceptable Financing Cash, Conventional
Membership Fee Required No
Listing Terms Cash, Conventional
Special Listing Condition As Is
Pets Allowed No Aggressive Breeds





