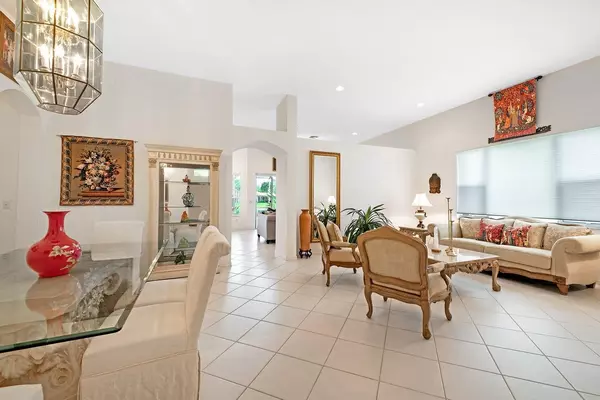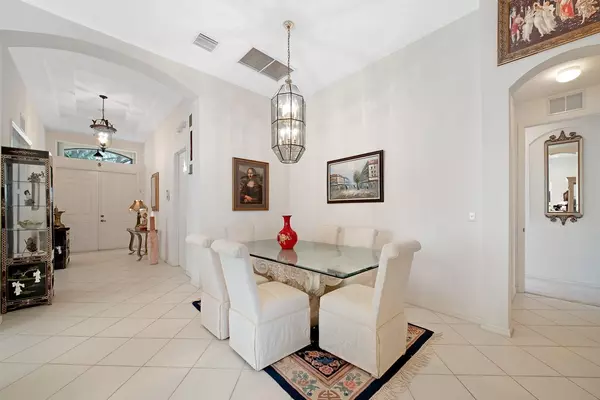12370 Landrum WAY Boynton Beach, FL 33437
3 Beds
2.1 Baths
2,221 SqFt
UPDATED:
01/14/2025 03:39 PM
Key Details
Property Type Single Family Home
Sub Type Single Family Detached
Listing Status Active
Purchase Type For Sale
Square Footage 2,221 sqft
Price per Sqft $225
Subdivision Avalon Estates
MLS Listing ID RX-11025722
Style Mediterranean
Bedrooms 3
Full Baths 2
Half Baths 1
Construction Status Resale
HOA Fees $653/mo
HOA Y/N Yes
Year Built 2004
Annual Tax Amount $4,510
Tax Year 2023
Lot Size 5,522 Sqft
Property Description
Location
State FL
County Palm Beach
Community Avalon Estates
Area 4620
Zoning PUD
Rooms
Other Rooms Family
Master Bath Dual Sinks, Mstr Bdrm - Ground, Separate Shower, Separate Tub
Interior
Interior Features Ctdrl/Vault Ceilings, Foyer, Split Bedroom
Heating Central
Cooling Central
Flooring Carpet, Tile
Furnishings Unfurnished
Exterior
Exterior Feature Covered Patio, Screened Patio
Parking Features Driveway, Garage - Attached
Garage Spaces 2.0
Community Features Sold As-Is, Gated Community
Utilities Available Cable, Electric, Public Sewer, Public Water, Underground
Amenities Available Bike - Jog, Billiards, Clubhouse, Fitness Center, Game Room, Manager on Site, Pickleball, Pool, Putting Green, Sauna, Shuffleboard, Spa-Hot Tub, Street Lights, Tennis
Waterfront Description Lake
View Garden, Lake
Roof Type Concrete Tile
Present Use Sold As-Is
Exposure South
Private Pool No
Building
Lot Description < 1/4 Acre
Story 1.00
Foundation CBS
Construction Status Resale
Others
Pets Allowed Yes
HOA Fee Include Cable,Common Areas,Lawn Care,Security
Senior Community Verified
Restrictions Buyer Approval,Commercial Vehicles Prohibited,Interview Required,No Boat,No RV,No Truck
Security Features Gate - Manned
Acceptable Financing Cash, Conventional, FHA, VA
Horse Property No
Membership Fee Required No
Listing Terms Cash, Conventional, FHA, VA
Financing Cash,Conventional,FHA,VA
Pets Allowed No Aggressive Breeds




